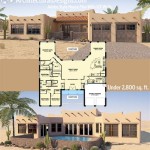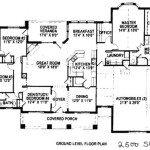Mansion House Floor Plans: A Comprehensive Guide to English Architecture
Mansions, with their sprawling layouts and exquisite details, are iconic symbols of architectural grandeur and historical significance. English mansion house floor plans, in particular, have evolved over centuries, reflecting the changing societal norms, architectural styles, and advancements in building techniques.
1. The Hall and Staircase
The entrance hall of an English mansion is typically a grand and imposing space, often featuring a sweeping staircase that leads to the upper floors. This focal point not only serves a functional purpose but also creates a sense of drama and elegance.
2. Formal and Informal Rooms
English mansions traditionally have a clear distinction between formal and informal rooms. Formal rooms, such as the drawing room and dining room, are used for entertaining guests and special occasions, while informal rooms, such as the family room and library, are more casual and used for everyday living.
3. The Great Hall
A common feature in many English mansions is the great hall, a large, multi-purpose space often located on the ground floor. The great hall was historically used for communal dining, receptions, and other gatherings.
4. Bedrooms and Dressing Rooms
Mansion house floor plans typically include a large number of bedrooms, each with its own dressing room or en-suite bathroom. Master bedrooms, in particular, are often lavishly decorated and feature luxurious amenities.
5. Service Areas
Behind the scenes, English mansions typically have extensive service areas dedicated to the staff. These areas may include kitchens, pantries, sculleries, and laundry rooms.
6. Architectural Styles
English mansion house floor plans have been influenced by various architectural styles throughout history, including Georgian, Victorian, and Edwardian. Each style has its own distinct characteristics, from the symmetrical facades of Georgian mansions to the elaborate ornamentation of Victorian mansions.
7. Modern Adaptations
While classic English mansion house floor plans continue to inspire new designs, modern mansions often incorporate contemporary elements, such as open-plan living spaces, sustainable features, and state-of-the-art amenities.
Conclusion
Mansion house floor plans in England are a testament to the country's rich architectural heritage. From the grand halls and elegant staircases to the private bedrooms and hidden service areas, these floor plans provide a glimpse into the lives of the elite throughout history. Whether admired for their historical significance or adapted to meet modern needs, English mansion house floor plans continue to captivate and inspire.

What Is A Mansion House S Guide By Tallbox

How To Design A House From Sketch Reality

Floor Plans Considerations How To Design

Create Professional 2d And 3d Floor Plans

Unique Two Story House Plan Floor Plans For Large 2 Homes Desi

How To Read A Floor Plan With Dimensions Houseplans Blog Com

House Designs Plans In Melbourne Carlisle Homes

Flat Design Floor Plan Apartment Plans Draw A Self Contain House

Floor Plans Learn How To Design And Plan

Create Professional 2d And 3d Floor Plans
Related Posts








