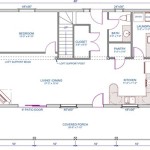Option 1: Ask the Homeowner
The first option to get floor plans of a house is to simply ask the homeowner. This can be done in person or through an online message. In most cases, the homeowner should be able to provide the floor plans of their house if they have them. If they don’t, they may be able to draw them up and provide them to you.
Option 2: Contact a Real Estate Agent
Another option is to contact a real estate agent who may have access to the floor plans of the house. This is especially true if the house is currently listed for sale. The real estate agent should be able to provide you with the floor plans, or point you in the right direction to get them.
Option 3: Research Online
The third option is to research online. There are a number of websites that offer floor plans of houses. Many of these websites are free to use, while others may require a subscription fee. It’s also important to note that not all floor plans are accurate, so make sure to double-check the accuracy of the plans before relying on them.
Option 4: Hire a Professional
The fourth option is to hire a professional to draw up the floor plans of the house. This is a more expensive option, but it may be more accurate than other methods. Professionals can use a combination of measurements, photographs, and other methods to create accurate floor plans of the house.
Conclusion
In conclusion, there are a number of options available when it comes to getting floor plans of a house. Asking the homeowner is often the easiest and most economical option, but it may not always be possible. Alternatively, a real estate agent, online research, or a professional can be hired to draw up the floor plans.
/floorplan-138720186-crop2-58a876a55f9b58a3c99f3d35.jpg)











/floorplan-138720186-crop2-58a876a55f9b58a3c99f3d35.jpg)


Related Posts








