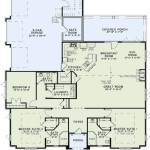5 Bedroom House Floor Plan Ideas
Building a five-bedroom house can be an exciting project, but it's essential to have a well-thought-out floor plan to ensure a comfortable and functional living space. Here are some key aspects to consider when designing a five-bedroom house floor plan:
Layout
The layout of a five-bedroom house should maximize space and flow. Consider an open-plan design, which combines various living areas into one large space, creating a sense of spaciousness and promoting interaction. Alternatively, a traditional layout with separate rooms can provide privacy and quiet spaces.
Master Suite
The master suite is a crucial aspect of a five-bedroom house. It should be a private oasis offering comfort and relaxation. Include a spacious bedroom, a walk-in closet, and a well-appointed bathroom with amenities such as a soaking tub and separate shower.
Guest Bedrooms
Design the guest bedrooms to be comfortable and welcoming for family and friends. Consider the size and number of guests you typically host and allocate rooms accordingly. Provide adequate closet space and amenities to ensure a comfortable stay.
Bathrooms
The number and location of bathrooms are important factors to consider. A common setup includes a full bathroom attached to the master suite, a shared bathroom for guest bedrooms, and a half bathroom on the main living level. Choose fixtures and finishes that complement the overall design aesthetic.
Living Areas
In addition to bedrooms and bathrooms, a five-bedroom house should have ample living areas. Include a spacious living room for entertaining, a dining room for family meals, and a kitchen that combines functionality and style. Consider an open-plan design to connect these areas and create a cohesive living space.
Outdoor Spaces
Outdoor spaces extend the living area and provide opportunities for recreation and relaxation. Incorporate a covered patio, outdoor kitchen, or swimming pool to enhance the outdoor experience. Consider the privacy and accessibility of these spaces when designing the floor plan.
Additional Features
Depending on your lifestyle and needs, consider additional features such as a home office, mudroom, or finished basement. These spaces can enhance functionality and provide extra living and storage space. Design these areas to flow seamlessly with the rest of the house.
Conclusion
Creating a functional and stylish floor plan for a five-bedroom house requires careful planning and consideration of various aspects. By incorporating these key ideas, you can design a home that meets your needs, accommodates your lifestyle, and offers a comfortable and enjoyable living experience for years to come.

230 Best 5 Bedroom House Plans Ideas Dream Floor

490 5 Bedroom House Plans Ideas In 2024

Mediterranean Style House Plan 5 Beds 3 Baths 4457 Sq Ft 320 1469 Plans One Story Bedroom 6

5 Bedroom House Plans Monster

5 Bedroom House Plan Examples

Room To Grow 5 Bedroom House Plans Houseplans Blog Com

5 Bedroom Apartment Plan Examples

5 Bedroom House Plans Floor

Gorgeous 17 Best Ideas About 5 Bedroom House On Plans 4

5 Bedroom House Plan Examples
Related Posts








