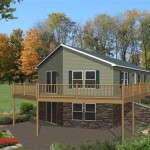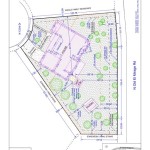Essential Aspects of Tiny Homes On Wheels Floor Plans
Tiny homes on wheels, often referred to as THOWs, have gained immense popularity due to their compact size, affordability, and mobility. However, planning the floor plan of a tiny home requires careful consideration to ensure optimal space utilization and functionality within a limited space. Here are some essential aspects to consider when designing your THOW floor plan:
1. Space Allocation and Prioritization:
Divide your floor plan into functional zones, allocating space according to your priorities and lifestyle. Determine which areas are most essential, such as sleeping, cooking, and bathing, and allocate space accordingly. Consider the flow of movement within the home and ensure there is sufficient space for comfortable living and storage.
2. Multi-Functional Spaces:
In a tiny home, every inch of space counts. Utilize multi-functional furniture and design elements to maximize space utilization. For example, a convertible sofa that transforms into a bed, a dining table that folds down into a desk, or under-bed storage solutions can create a versatile and efficient living space.
3. Kitchen Layout:
The kitchen is a crucial part of any home, and in a tiny home, it's essential to design a layout that optimizes space and functionality. Consider a galley-style kitchen with appliances arranged along one wall, maximizing counter space and minimizing the need for separate cabinets. Thoughtfully place windows and skylights to provide natural light and ventilation.
4. Bathroom Design:
Bathrooms in tiny homes require meticulous planning to ensure privacy and functionality. Utilize space-saving fixtures such as composting toilets, smaller sinks, and corner showers. Consider incorporating storage solutions into the bathroom design, such as built-in shelves or vanity drawers, to keep essential toiletries and linens organized.
5. Storage Solutions:
Storage is a critical aspect of THOW floor plans. Utilize every available space for storage, including under-bed drawers, overhead cabinets, and multi-purpose furniture with built-in storage. Consider vertical storage solutions such as wall-mounted shelves and hanging baskets to maximize space without sacrificing functionality.
6. Lighting and Ventilation:
Natural light and ventilation are essential for creating a comfortable and healthy living space in a tiny home. Incorporate windows and skylights wherever possible to maximize natural light. Additionally, consider installing cross-ventilation systems to ensure proper air circulation and reduce moisture buildup.
7. Loft and Sleeping Arrangements:
Many THOWs utilize lofts or raised sleeping platforms to create additional living space. When designing a loft, ensure it is accessible and has sufficient headroom. Consider adding windows or skylights in the loft area to provide natural light and ventilation. Alternatively, a murphy bed or sofa bed can save space during the day and provide a comfortable sleeping arrangement at night.
Remember, designing a THOW floor plan is a creative process that requires careful planning and consideration of your unique lifestyle and priorities. By implementing these essential aspects, you can create a comfortable, functional, and stylish tiny home that meets your individual needs while maximizing space and enhancing your overall living experience.

Tiny House Floor Plans 32 Home On Wheels Design

Escape Traveler A Tiny House On Wheels That Comfortably Sleeps 6 Floor Plans Trailer

How To Pick The Best Tiny House On Wheels Floor Plan Wayward Home

Tiny House Plans The Project

Free Tumbleweed Diy Tiny House Plans Houses

27 Adorable Free Tiny House Floor Plans Craft Mart

224 Sq Ft Tiny House On Wheels By Living Homes Small Diy

Floor Plans For Your Tiny House On Wheels Photos

Tiny House On Wheels

Blueprints For Small Mobile Homes And Travel Trailers Tiny House Blog
Related Posts








