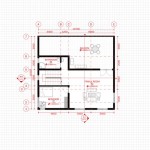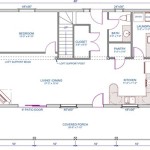Pool House Plans with Barriers and Facilities: A Focus on Japanese Design Principles
The integration of pool houses into residential landscapes requires careful consideration of design elements, particularly when incorporating barriers and essential facilities. When viewed through the lens of Japanese design principles, these elements can be elevated to create spaces that are both functional and aesthetically harmonious. This article explores crucial aspects of pool house planning, with a focus on safety barriers, necessary amenities, and the influence of Japanese design philosophy.
Japanese design emphasizes simplicity, natural materials, and a connection with the surrounding environment. These principles can be effectively applied to pool house design, creating a tranquil and inviting space that complements the aquatic environment. Consideration of natural light, ventilation, and the use of materials like wood, bamboo, and stone can contribute to a distinctly Japanese-inspired pool house.
Safety Barriers Around Pool Houses: Compliance and Design Integration
Ensuring pool safety is paramount, and the implementation of effective barriers is a critical aspect of pool house planning. Local building codes and regulations often dictate the specific requirements for pool fencing and barriers, and adherence to these standards is essential. These regulations may specify the height and configuration of fencing, self-closing and self-latching gate mechanisms, and the minimum distance between the barrier and the water's edge. It is crucial to consult with local authorities and building inspectors to ensure compliance with all applicable codes.
Beyond mere compliance, barriers can be thoughtfully integrated into the pool house design to enhance the overall aesthetic. Instead of viewing them as purely functional elements, barriers can be incorporated as design features. For instance, a slatted wooden fence, reminiscent of traditional Japanese screens (shoji), can provide both security and visual appeal. Planting climbing vines or incorporating bamboo elements along the fence can further soften its appearance and create a more natural ambiance.
Glass panels are another option for creating pool barriers while maintaining unobstructed views of the pool area. While glass panels offer a modern and sophisticated look, they require careful selection to ensure they meet safety standards for impact resistance and shatterproof qualities. Frameless glass panels can minimize visual intrusion, creating a seamless transition between the pool house and the surrounding landscape.
The positioning of gates and access points should also be carefully considered. Gates should be strategically located to provide convenient access to the pool area while also preventing unsupervised entry, particularly for young children. Self-closing and self-latching mechanisms are essential, and the latch should be positioned high enough to be out of reach of children. The gate should also swing away from the pool to prevent accidental opening towards the water.
Furthermore, the surface surrounding the pool and pool house should be slip-resistant to minimize the risk of accidents. Materials such as textured concrete, pavers, or composite decking can provide a safe and comfortable walking surface. Proper drainage is also important to prevent water from accumulating around the pool area, which can create hazardous conditions.
Essential Facilities Within the Pool House: Functionality and Comfort
A well-designed pool house should provide essential facilities to enhance the poolside experience. These facilities may include changing rooms, restrooms, showers, a kitchenette, and storage areas. The specific amenities required will depend on the size of the pool, the frequency of use, and the preferences of the homeowners.
Changing rooms should be adequately sized to allow for comfortable changing and should include seating, hooks for hanging clothes, and mirrors. Proper ventilation is essential to prevent moisture buildup and the growth of mold or mildew. Natural light can also enhance the ambiance of the changing rooms.
Restrooms are a necessary amenity, particularly for larger pools or those used frequently. The restroom should include a toilet, sink, and mirror. Proper ventilation is crucial to prevent odors. Consideration should be given to accessibility for individuals with disabilities, in accordance with applicable building codes. This may involve providing grab bars, wider doorways, and accessible toilet fixtures.
Showers are a valuable addition to a pool house, allowing users to rinse off before and after swimming. An outdoor shower can be a simple and cost-effective option, providing a refreshing way to cool off. Alternatively, an enclosed shower stall within the pool house can offer more privacy and protection from the elements. The shower should include a non-slip surface and adjustable water temperature controls.
A kitchenette can greatly enhance the functionality of a pool house, providing a convenient space for preparing snacks and drinks. A basic kitchenette may include a sink, countertop, refrigerator, and microwave. For more elaborate pool houses, a full kitchen with a cooktop, oven, and dishwasher may be desired. The kitchen area should be well-ventilated to prevent odors and should include ample storage space for food and utensils.
Adequate storage space is essential for keeping the pool house organized and clutter-free. Storage areas can be used to store pool equipment, towels, toys, and other accessories. Built-in storage cabinets can maximize space and provide a clean and organized look. Shelving units can also be used to display decorative items or store smaller items.
Japanese Design Principles in Pool House Aesthetics and Functionality
Applying Japanese design principles to pool house planning can result in a space that is both functional and aesthetically pleasing. Key elements of Japanese design include minimalism, natural materials, a connection to nature, and a sense of tranquility. These principles can be incorporated into various aspects of the pool house design, from the overall layout to the selection of materials and finishes.
Minimalism is a core principle of Japanese design, emphasizing simplicity and the elimination of unnecessary ornamentation. In a pool house context, this translates to clean lines, uncluttered spaces, and a focus on essential elements. Avoiding excessive decoration and focusing on the inherent beauty of natural materials can create a sense of calm and serenity.
The use of natural materials is another hallmark of Japanese design. Wood, bamboo, stone, and paper are commonly used to create a connection to nature and a sense of warmth and authenticity. Wood can be used for structural elements, such as framing and roofing, as well as for decorative features, such as screens and paneling. Bamboo can be used for fencing, screens, or as a decorative element in planters. Stone can be used for paving, walls, or as a decorative accent. These materials can be left in their natural state or stained or finished to complement the overall design aesthetic.
Connecting the pool house to the surrounding environment is crucial for creating a harmonious space. Large windows and sliding glass doors can provide ample natural light and ventilation, blurring the boundaries between indoor and outdoor spaces. Incorporating plants and greenery into the pool house design can further enhance the connection to nature. Indoor plants can purify the air and add a touch of life to the interior, while outdoor plants can create a sense of privacy and seclusion.
Creating a sense of tranquility is essential for a pool house that is designed to be a relaxing and rejuvenating space. Soft lighting, calming colors, and comfortable furniture can all contribute to a sense of peace and relaxation. Water features, such as a small fountain or a reflecting pool, can also add to the tranquility of the space. The sound of flowing water can be very soothing and can help to mask unwanted noise.
In conclusion, planning a pool house with barriers and facilities that incorporates Japanese design principles requires careful consideration of safety requirements, functional needs, and aesthetic preferences. By adhering to local building codes, implementing effective barriers, providing essential amenities, and incorporating elements of Japanese design, it is possible to create a pool house that is both safe, functional, and visually appealing. This attention to detail can transform a simple pool house into a tranquil retreat that enhances the enjoyment of the pool area and complements the surrounding landscape.

Japanese Central Courtyard Layout

Japanese House For The Suburbs

75 Asian Pool House Ideas You Ll Love July 2024 Houzz

Pin Page

Floor Plans

Japanese Design Inspired Pool House And Spa Showcases Stunning Lake Views Decoist

Japanese Design Inspired Pool House And Spa Showcases Stunning Lake Views Decoist

House Plans With Pool Courtyard

Spectacular Modern House With Courtyard Swimming Pool

9 Floor Plan Of Typical Architectural Institute Japan Detached House Scientific Diagram
Related Posts








