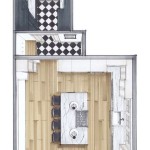How to Find the Original Plans for Your House
Whether you're planning a renovation, addition, or simply curious about your home's history, having access to the original plans can be invaluable. These documents provide detailed information about the layout, construction, and materials used to build your house, making them an essential resource for any homeowner.
1. Check the Local Building Department
The building department in your city or town is often the first place to check for original house plans. Many municipalities require that plans be submitted for approval before construction can begin, and these plans are typically kept on file for a period of time. Contact the building department to inquire about the availability of plans for your property.
2. Contact the Architect or Builder
If the building department does not have the original plans, try reaching out to the architect or builder who designed and constructed your home. They may have kept copies of the plans in their archives or be able to provide you with digital copies.
3. Search Online
There are several online resources where you can search for house plans. Websites like Architectural Digest Home Design and Houseplans.com offer extensive libraries of house plans, both historical and modern. While you may not find the exact plans for your house, you may be able to find similar plans that provide valuable insights into its design and construction.
4. Hire a Home Inspector
A home inspector can often locate hidden copies of original house plans within the walls or attic of your home. During a home inspection, they will thoroughly examine the property and may uncover documents that have been forgotten or misplaced over time.
5. Ask the Previous Owners
If you know who the previous owners of your home were, they may have kept copies of the original plans. Reach out to them and inquire whether they still have them or know where they might be located.
Benefits of Having Original House Plans
Having access to the original plans for your house offers several benefits:
- Accurate renovations: The original plans provide detailed information about the layout and construction of your home, making it easier to plan and execute renovations with confidence.
- Structural integrity: The plans can reveal important structural elements, such as load-bearing walls and joists, which are essential to consider when making any changes to the house.
- Historical value: The plans can provide insights into the history and architectural style of your home, which can be valuable information for preserving its character and value.
- Legal documentation: The plans serve as legal documentation of the home's original design and construction, which can be helpful in resolving disputes or obtaining permits for future projects.
Conclusion
Finding the original plans for your house can be a challenging but rewarding process. By following the steps outlined above, you increase your chances of locating these valuable documents. Having access to the original plans will provide you with detailed information about your home's design and construction, enabling you to make informed decisions about renovations, additions, and repairs.

9 Ways To Find Floor Plans Of An Existing House Blueprints Archid

How To Get Blueprints Of Your House

How To Find The Original Floor Plans For Your House

The Finalized House Floor Plan Plus Some Random Plans And Ideas Addicted 2 Decorating

Find House Plans For Your Old Blueprint Search Nethouseplansnethouseplans

My House Original Floor Plan It S Nothing Like This Now Victorian Plans Vintage

Site Plans What They Are And How To Create One

A Collection Of 1800s Home Designs With Floor Plans From One My Library Reference Books Published Vintage House Basement

Vintage 1908 Bungalow Plan Western Home Builder

Vignette Design Bucket List 7 Build A House From Scratch
Related Posts








