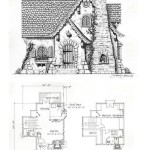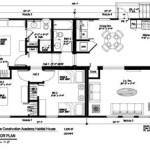Understanding the 2 Bedroom House Plan with Dimensions
The 2-bedroom house plan represents a prevalent housing option, suitable for small families, couples, or individuals seeking a balance between space and cost-effectiveness. The inclusion of dimensions within these plans is crucial for understanding the layout, spatial relationships, and overall feasibility of construction. A comprehensive understanding of these dimensions enables accurate budgeting, efficient material procurement, and informed decision-making throughout the building process.
Carefully studying a 2-bedroom house plan with dimensions provides insights into the room sizes, hallway widths, and the positioning of various elements such as doors, windows, and built-in fixtures. This level of detail is paramount for contractors, architects, and homeowners alike. It ensures that the design aligns with the intended use of each space while adhering to building codes and regulations.
This article will delve into the key aspects of a 2-bedroom house plan with dimensions. It will cover the typical dimensions associated with each room, the significance of accurate measurements, and the importance of considering factors such as building codes and personal preferences. By understanding these elements, prospective homeowners can make well-informed decisions about their housing needs and ensure a successful construction project.
Key Dimensions in a 2-Bedroom House Plan
Understanding the dimensions of various spaces within a 2-bedroom house plan is crucial for evaluating its suitability. These dimensions impact the functionality, comfort, and overall livability of the home. Below are typical dimension ranges for essential rooms and spaces:
Bedrooms: The master bedroom in a 2-bedroom house plan typically ranges from 12 feet by 12 feet to 14 feet by 16 feet. This provides sufficient space for a queen or king-sized bed, side tables, and a dresser. The second bedroom usually falls in the range of 10 feet by 10 feet to 12 feet by 12 feet, suitable for a twin or full-sized bed and basic furniture. These are just reference points and dimensions can vary greatly depending on the design.
Living Room: The living room is a central gathering space; therefore, its dimensions are significant. A common size range is 14 feet by 16 feet to 16 feet by 20 feet. This allows for comfortable seating arrangements, a television, and other entertainment equipment. The shape of the living room also influences its usability; rectangular or square layouts are generally more versatile than oddly shaped spaces.
Kitchen: Kitchen dimensions vary based on the layout (e.g., galley, L-shaped, U-shaped). A typical kitchen in a 2-bedroom house plan might range from 8 feet by 10 feet to 10 feet by 12 feet. The layout should allow for efficient workflow between the sink, stove, and refrigerator, often referred to as the "kitchen work triangle." Ample counter space and storage are also essential considerations.
Bathrooms: Bathrooms in a 2-bedroom house plan usually range from 5 feet by 8 feet to 8 feet by 10 feet. This allows for a toilet, sink, and shower or bathtub. Larger bathrooms may include additional features such as a double vanity or a separate shower and tub. Building codes often dictate minimum clearances around fixtures for accessibility.
Hallways: Hallway width is crucial for ensuring ease of movement and accessibility. Building codes typically require a minimum hallway width of 36 inches, but wider hallways are often preferred for comfort, especially in areas with high traffic. The overall length of the hallway also impacts the flow of the house.
Entryway: The entryway, or foyer, provides a transitional space between the exterior and interior of the home. A typical entryway might range from 4 feet by 6 feet to 6 feet by 8 feet. This space should be sufficient for greeting guests, removing shoes and coats, and storing personal belongings. It helps to prevent dirt and debris reaching the main living areas.
Closets: Closet dimensions are essential for storage and organization. Bedroom closets typically range from 2 feet deep by 4 feet wide to 2 feet deep by 6 feet wide. Linen closets and coat closets are generally smaller, around 18 inches deep by 3 feet wide. Adequate closet space is crucial for maintaining a clutter-free living environment.
It’s important to note that these are merely guidelines. Dimensions can be adjusted to suit specific needs and preferences. Consulting with an architect or designer is crucial to ensure that the selected dimensions are functional, aesthetically pleasing, and compliant with building codes.
The Importance of Accurate Measurements
Accurate measurements are fundamental to the success of any construction project, particularly when working with a 2-bedroom house plan. Dimensional inaccuracies can lead to a cascade of problems, including misaligned walls, improperly sized rooms, and increased construction costs. Therefore, adhering to precise measurements throughout the design and construction phases is vital.
Firstly, accurate measurements ensure that the building materials are ordered in the correct quantities. Overestimating material needs can lead to unnecessary expenses and waste, while underestimating can cause delays as additional materials are sourced. Precise measurements taken directly from the house plan with dimensions allow for accurate material takeoffs, minimizing both cost and time overruns.
Secondly, accurate measurements are essential for ensuring that the building complies with local building codes and regulations. Building codes often specify minimum room sizes, ceiling heights, and clearances around fixtures. Adhering to these requirements is critical for obtaining necessary permits and avoiding costly rework. Accurate measurements ensure compliance from the outset.
Thirdly, accurate measurements are crucial for the proper placement of utilities, such as plumbing and electrical wiring. Misaligned walls or incorrectly sized rooms can lead to difficulties in installing these systems, potentially requiring costly modifications. Accurate dimensions detailed in the house plan facilitate efficient and precise installation of utilities, minimizing the risk of errors and delays.
Furthermore, accurate measurements contribute to the overall aesthetic appeal of the house. Symmetrical room proportions and properly aligned features create a sense of balance and harmony. Dimensional inaccuracies can disrupt this balance, leading to an aesthetically displeasing result. Accurate measurements, therefore, are vital for achieving the desired look and feel of the house.
To ensure accuracy, it is essential to use reliable measuring tools and techniques. Laser measuring devices, for example, provide highly accurate measurements over long distances. Using experienced surveyors and builders who understand the importance of precise measurements is also vital. Regularly checking measurements throughout the construction process helps to identify and correct any errors early on, preventing them from escalating into larger problems.
In essence, accurate measurements are the foundation of a successful construction project. They impact everything from material costs to compliance with building codes to the overall aesthetic appeal of the house. By prioritizing accuracy throughout the design and construction phases, homeowners can ensure a smooth, efficient, and ultimately satisfying building experience.
Factors Influencing 2-Bedroom House Plan Dimensions
While the dimensions of a 2-bedroom house plan typically fall within certain ranges, several factors can influence the specific measurements. These factors include building codes, lot size, personal preferences, and budget constraints. Understanding these influences is crucial for developing a house plan that is both functional and aesthetically pleasing.
Building codes and regulations play a significant role in determining the minimum dimensions of various spaces. For example, building codes often specify minimum room sizes, ceiling heights, and hallway widths. These requirements are designed to ensure safety, accessibility, and adequate living conditions. Ignoring these codes can result in permit denials or costly rework, thus adhering to the set standards are essential.
Lot size and shape also significantly impact the dimensions of a 2-bedroom house plan. A narrow lot may necessitate a long and narrow house design, while a wider lot may allow for a more square or rectangular layout. Setback requirements, which specify the minimum distance a building must be from property lines, can also restrict the house's dimensions. Careful consideration of lot characteristics is, therefore, vital when designing a house plan.
Personal preferences and lifestyle play a crucial role in shaping the dimensions of a 2-bedroom house plan. A homeowner who enjoys cooking, for example, may prioritize a larger kitchen with ample counter space and storage. A family with young children may prefer larger bedrooms or a dedicated playroom. Incorporating these preferences into the design process can create a home that perfectly suits the homeowner's needs and lifestyle.
Budget considerations are also a major factor in determining the dimensions of a 2-bedroom house plan. Larger houses generally cost more to build due to increased material and labor costs. Therefore, homeowners must balance their desire for space with their budgetary constraints. Optimizing the layout and minimizing unnecessary square footage can help to control costs without sacrificing functionality.
Accessibility requirements can also influence the dimensions of a 2-bedroom house plan. Designing a home that is accessible to individuals with disabilities may require wider doorways, hallways, and bathrooms. These modifications can increase the overall dimensions of the house but ensure that it is usable and comfortable for all residents. Considering accessibility needs during the design phase is crucial for creating an inclusive and welcoming home.
In conclusion, the dimensions of a 2-bedroom house plan are influenced by a complex interplay of factors, including building codes, lot size, personal preferences, and budget constraints. Understanding these influences is essential for developing a house plan that is both functional, aesthetically pleasing, and compliant with all applicable regulations. By carefully considering these factors, homeowners can create a living space that truly meets their needs and enhances their quality of life.

538 Sq Ft 2 Bedroom Single Floor Plan And Elevation Simple Plans Little House

Two Bedroom Small House Design Shd 2024030 Pinoy Eplans Plans Floor

Two Bedroom Small House Plan Cool Concepts Design Plans

2 Bedroom Designs You Can Easily Build For Less Than 1 5m Jenganami

A Two Dimensional Drawing Showing The Ground Floor Plan Of Bedroom Scientific Diagram

2 Bedroom Modular Home Floor Plans Rba Homes Bungalow Condo

Country Porches 2 Bedroom Cottage Style House Plan 5712

2 Bedroom Traditional House Plan Tr60as Inhouseplans Com

Simple 2 Bedroom House Plan 21271dr Architectural Designs Plans

Practical 2 Bedroom House Plan With L Shaped Kitchen
Related Posts








