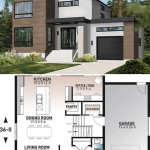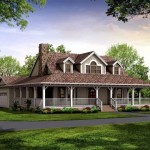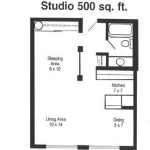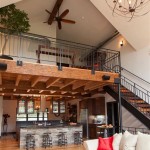Exploring the Benefits of Open Plan House Designs
Open plan house designs have become increasingly popular in recent years, and for good reason. They offer a number of advantages over traditional closed-off floor plans, including increased natural light, improved airflow, and a more spacious feel. If you're considering a home renovation or new build, an open plan design is definitely worth considering.
Increased Natural Light
One of the biggest benefits of open plan house designs is the increased amount of natural light that they let in. With fewer walls and barriers, light can flow more freely throughout the home, creating a brighter and more inviting space. This is especially beneficial in areas with limited natural light, such as homes with north-facing orientations or those surrounded by trees.
Improved Airflow
Another advantage of open plan designs is improved airflow. With fewer walls to block the flow of air, open plan homes tend to be more airy and comfortable, even on hot summer days. This can be especially beneficial for people with allergies or respiratory problems.
More Spacious Feel
Open plan designs can make a home feel more spacious and inviting. By removing walls and barriers, you can create a sense of flow and continuity throughout the home. This is especially beneficial in small homes, where every square foot counts.
Improved Social Interaction
Open plan designs are also great for social interaction. With fewer walls to separate people, it's easier to talk, mingle, and entertain guests. This is especially beneficial for families with young children, who can be easily supervised while playing in the open space.
Multifunctional Spaces
Another advantage of open plan designs is that they can create multifunctional spaces. For example, a kitchen can be opened up to the living room, creating a space that can be used for cooking, dining, and entertaining. Similarly, a bedroom can be opened up to the bathroom, creating a luxurious master suite.
Increased Value
Open plan designs are also becoming increasingly popular with buyers, which can increase the value of your home. In fact, a recent study by the National Association of Realtors found that homes with open plan designs sell for an average of 10% more than homes with traditional closed-off floor plans.
Disadvantages of Open Plan House Designs
While open plan house designs offer a number of advantages, there are also a few disadvantages to consider. One disadvantage is that they can be more difficult to heat and cool, as there are fewer walls to insulate. Another disadvantage is that they can be more noisy, as sound travels more easily through open spaces.
Conclusion
Overall, open plan house designs offer a number of advantages over traditional closed-off floor plans. They can increase natural light, improve airflow, make a home feel more spacious, and improve social interaction. However, there are also a few disadvantages to consider, such as increased heating and cooling costs and noise levels. Ultimately, whether or not an open plan design is right for you depends on your individual needs and preferences.

Explore 3 Benefits Of Open Concept Floorplans Perry Homes

Explore The Many Benefits Of An Open Floor Plan Layout Britton Homes

Exploring The Advantages Of Open Floor Plans

Exploring The Pros And Cons Of Open Floor Plans Passage Island Construction

Open Concept Unveiling The Benefits Of A Spacious And Connected Home Chas Crazy Creations

Open Concept Interior Design Pros Cons And How To Pull It Off Hipcouch Complete Interiors Furniture

Bring Kitchen Living Room Design Ideas To Life

Bring Kitchen Living Room Design Ideas To Life

Free Editable Open Floor Plans Edrawmax

Free Editable Open Floor Plans Edrawmax
Related Posts








