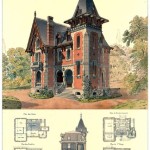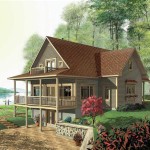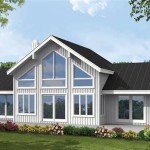Essential Aspects of a Simple 2 Bedroom Floor Plan With Dimensions in Meters and Centimeters
Designing a functional and comfortable 2 bedroom floor plan requires careful consideration of various essential aspects. Here are the key elements to keep in mind when creating a simple yet efficient floor plan for a 2 bedroom home or apartment:
Overall Dimensions
The overall dimensions of the floor plan determine the overall size and space available within the unit. Typically, a 2 bedroom floor plan ranges from approximately 60 square meters (645 square feet) to 100 square meters (1076 square feet) for comfortable living. However, the specific dimensions can vary depending on factors such as building codes, regulations, and personal preferences.
Bedroom Dimensions
The bedrooms are the most important spaces in any home, and their dimensions are crucial for comfort and functionality. For a simple 2 bedroom floor plan, the master bedroom is typically larger than the secondary bedroom. A standard master bedroom size ranges from 12 square meters (129 square feet) to 16 square meters (172 square feet), while the secondary bedroom can be slightly smaller, ranging from 9 square meters (97 square feet) to 12 square meters (129 square feet).
Bathroom Dimensions
Bathrooms are another essential element of a floor plan. In a simple 2 bedroom floor plan, one or two bathrooms are typically included. The dimensions of the bathroom(s) will depend on the number of fixtures and the overall space available. A standard bathroom size ranges from 5 square meters (54 square feet) to 8 square meters (86 square feet) for a single vanity, toilet, and shower or bathtub.
Kitchen Dimensions
For many, the kitchen is the heart of the home, and its dimensions and layout are essential for functionality and convenience. In a simple 2 bedroom floor plan, a galley kitchen or L-shaped kitchen is often used to maximize space and efficiency. A standard galley kitchen size ranges from 10 square meters (108 square feet) to 15 square meters (161 square feet), while a standard L-shaped kitchen size ranges from 12 square meters (129 square feet) to 18 square meters (194 square feet).
Living Area Dimensions
The living area is a shared space for relaxation and entertainment, and its dimensions should allow for comfortable seating and movement. In a simple 2 bedroom floor plan, the living area can range from 15 square meters (161 square feet) to 20 square meters (215 square feet) for a comfortable and inviting space.
Storage and Closet Dimensions
Adequate storage space is essential for keeping a home organized and clutter-free. In a simple 2 bedroom floor plan, closets and built-in storage solutions should be incorporated into the design. Standard closet dimensions for a reach-in closet range from 0.6 meters wide (24 inches) to 1 meter wide (40 inches) and 0.6 meters deep (24 inches) to 0.9 meters deep (36 inches). Built-in storage solutions, such as cabinets and shelves, can be customized to fit specific needs and spaces.
Flow and Circulation
The flow and circulation of a floor plan refer to the way spaces are connected and how people move through the unit. In a simple 2 bedroom floor plan, the layout should be designed to create a smooth and efficient flow of movement between rooms. Avoid creating dead-end spaces or unnecessary hallways that hinder the overall functionality of the home.
Natural Light and Ventilation
Natural light and ventilation are essential for creating a healthy and comfortable living environment. In a simple 2 bedroom floor plan, windows and doors should be strategically placed to maximize natural light and allow for proper ventilation. Consider the orientation of the building and the position of the sun to optimize the use of natural resources.
Conclusion
Designing a simple 2 bedroom floor plan with dimensions in meters and centimeters requires careful consideration of various elements, including overall dimensions, bedroom sizes, bathroom dimensions, kitchen dimensions, living area dimensions, storage and closet dimensions, flow and circulation, and natural light and ventilation. By understanding these essential aspects, you can create a functional, comfortable, and efficient floor plan that meets your needs and preferences.

12 Examples Of Floor Plans With Dimensions

12 Examples Of Floor Plans With Dimensions

Floor Plans With Dimensions Including Examples Cedreo

House Plan 6471 00032 Country 1 225 Square Feet 2 Bedrooms Bathrooms Small Floor Plans Cabin Tiny

House Design Plans 7 5 11 With 2 Bedrooms Hip Roof Engineering Discoveries Small Layout

Create Professional 2d Floor Plans Roomsketcher

Easily Add Measurements To Your Floor Plans Roomsketcher

Floor Plans With Dimensions Including Examples Cedreo

12 Examples Of Floor Plans With Dimensions

Floor Plans With Dimensions Including Examples Cedreo
Related Posts








