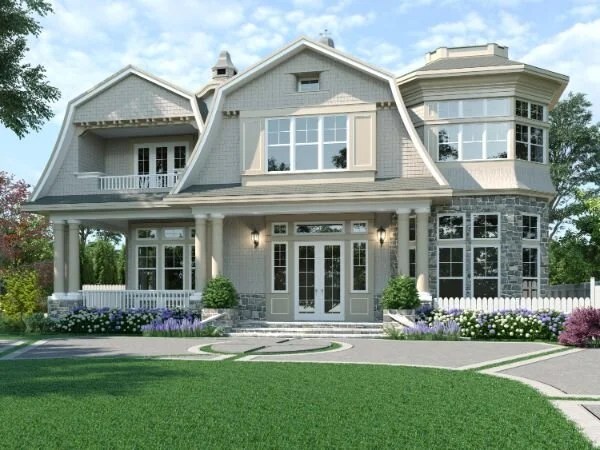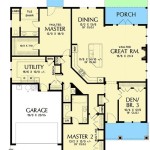3D Rendering of House Plans: Understanding the Costs
The realm of architectural visualization has been profoundly impacted by the advent of 3D rendering. This technology transforms traditional 2D house plans into immersive, photo-realistic representations, offering a clearer understanding of the design and spatial relationships within a proposed structure. The decision to incorporate 3D rendering into the design process often hinges on budgetary considerations. This article explores the various factors that influence the cost of 3D rendering for house plans, providing a comprehensive guide to navigating this aspect of architectural design.
Complexity of the Project
The overarching factor determining the cost of 3D rendering is the complexity inherent in the project. This complexity manifests in several key areas, each contributing to the overall price. The size of the house plan significantly impacts rendering costs. Larger properties necessitate more detailed modeling and texturing, requiring more computational power and rendering time. A single-story ranch-style house will typically be less expensive to render than a multi-story mansion with elaborate architectural details.
Architectural detailing plays a crucial role in determining the complexity of the rendering process. Intricate designs, such as complex rooflines, custom window designs, elaborate trim work, or detailed landscaping, inevitably increase the time and resources required to produce a high-quality rendering. Each intricate detail must be meticulously modeled and textured to accurately reflect the designer's vision. This process demands a higher level of skill and attention from the 3D artist, translating into increased costs.
The level of detail required in the interior design also contributes significantly to project complexity. A rendering that simply showcases the architectural layout will be less expensive than one that includes detailed furniture, appliances, lighting fixtures, and decorative elements. The inclusion of interior design elements necessitates careful consideration of textures, materials, and lighting to create a realistic and appealing representation. Clients who desire photorealistic interior renderings should anticipate a higher cost compared to those who require only a basic representation of the interior space.
Beyond the physical structure and interior design, the complexity of the surrounding environment directly influences the rendering cost. A rendering that depicts the house nestled in a simple, generic landscape will be less expensive than one that features detailed landscaping, including specific tree species, intricate gardens, and accurately modeled terrain. The inclusion of complex environments, such as waterfront properties or those situated in urban settings with surrounding buildings, requires significant effort to accurately recreate the context of the design.
The desired level of realism is a critical determinant of project complexity. Achieving photorealism demands a higher level of skill and attention to detail from the 3D artist. This includes the use of advanced rendering techniques, such as global illumination and ray tracing, to simulate the way light interacts with surfaces. The pursuit of photorealism increases rendering time and necessitates the use of more powerful hardware and software, ultimately increasing the cost of the project. Conversely, a more stylized or simplified rendering will typically be less expensive to produce.
Geographic Location and Artist Expertise
The geographic location of the 3D rendering service provider can significantly impact the cost of the project. Service providers located in major metropolitan areas or regions with a high cost of living typically charge higher rates than those located in areas with lower overhead costs. This is due to the higher salaries demanded by skilled 3D artists and the increased operational expenses associated with running a business in these areas.
The level of experience and expertise of the 3D artist or rendering studio directly influences the cost of their services. Highly skilled and experienced artists who have a proven track record of producing high-quality renderings command higher rates than less experienced artists. This is because experienced artists possess a deeper understanding of rendering techniques, lighting principles, and material properties, allowing them to create more realistic and visually compelling representations. Their experience also translates to greater efficiency, potentially reducing the overall time required to complete the project.
The size and structure of the rendering studio also contribute to pricing variations. Larger studios with more overhead costs often charge higher rates than smaller, independent freelancers. However, larger studios may also offer a wider range of services and have more resources available to handle complex projects. Freelance 3D artists can often offer more competitive pricing, but it is essential to carefully vet their experience and portfolio to ensure they possess the skills and expertise required to meet the project's specific needs.
The demand for 3D rendering services can also influence pricing. During periods of high demand, such as peak строительных seasons, rendering studios may increase their rates due to increased workload and limited availability. Conversely, during slower periods, service providers may offer discounts or promotional pricing to attract clients. Planning ahead and booking rendering services in advance can help to secure more favorable pricing.
The software and hardware utilized by the 3D rendering service provider impact their overall costs and, consequently, their pricing. Rendering software licenses can be expensive, and powerful hardware is essential for efficiently processing complex renderings. Service providers who invest in the latest software and hardware may charge higher rates than those who use older or less capable tools. However, this investment often translates to higher quality renderings and faster turnaround times.
Types of Renderings and Associated Costs
The specific type of rendering required for the house plan will significantly influence the cost. Different types of renderings serve different purposes and require different levels of detail and effort. Still renderings, also known as static images, are the most common type of 3D rendering used for house plans. These images provide a snapshot of the house from a specific viewpoint and are typically used for marketing materials, presentations, and design reviews. The cost of a still rendering varies depending on the complexity of the view, the level of detail, and the desired resolution.
Interior renderings focus on the interior spaces of the house, showcasing the design and layout of rooms, furniture, and fixtures. These renderings are particularly useful for visualizing the interior design and helping clients make informed decisions about materials, colors, and finishes. Interior renderings typically cost more than exterior renderings due to the increased level of detail required to accurately represent the interior space.
360° panoramas, also known as virtual tours, allow viewers to explore the house from multiple viewpoints. These interactive renderings provide a more immersive experience than still images, allowing viewers to virtually walk through the house and examine the design from different angles. 360° panoramas typically cost more than still renderings due to the increased complexity of creating and rendering the interactive environment.
Animated walkthroughs provide a dynamic visual representation of the house, simulating a virtual tour. These animations can showcase the exterior of the house, the surrounding landscape, and the interior spaces, providing a comprehensive overview of the design. Animated walkthroughs are the most expensive type of 3D rendering due to the significant time and resources required to create and render the animation. These are generally used for high-end marketing and презентаций.
Photomontage renderings combine a 3D rendering of the house with a real-world photograph of the site. This technique allows viewers to see how the house will look in its actual setting, providing a realistic representation of the finished product. Photomontage renderings require careful integration of the 3D model with the photographic image, which can increase the cost compared to standard still renderings.
In conclusion, the cost of 3D rendering house plans is multi-faceted, dependent on the complexity of the project, the expertise and location of the rendering service, and the type of rendering required. By understanding these key factors, clients can effectively budget for 3D rendering services and select the option that best suits their needs and objectives. Thorough communication with the rendering service provider regarding project expectations and budgetary constraints is crucial for ensuring a successful outcome.

How Much Do 3d House Plans Cost Faqs Answered Cedreo

How Much Do 3d House Plans Cost Faqs Answered Cedreo

How Much Does 3d Architectural Rendering Cost Guide

3d Rendering Costs Visualization S For Firms Cad Crowd

3d Floor Plan Cost

Architectural 3d Rendering Cost And Fee 310 431 7860 Agcaddesign Gmail Com

How Much Does 3d Architectural Rendering Cost Guide

How Much Do 3d Architectural Services Cost Vinnomedia

3d Rendering Costs Visualization S For Firms Cad Crowd

3d Floor Plans Renderings Visualizations Fast Delivery
Related Posts








