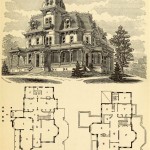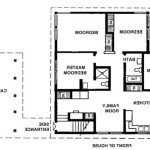Cost of 3D House Plans: A Comprehensive Overview
The cost of 3D house plans is a variable expense that depends on several factors. Homeowners and builders are increasingly turning to 3D visualizations to gain a better understanding of the project before construction commences. These plans are more than just blueprints; they are comprehensive visual representations of the proposed structure, offering insights into the design, layout, and aesthetics. This comprehensive overview explores the elements influencing the cost, various types of 3D house plans, and the potential benefits versus the expense.
Understanding the financial implications of acquiring 3D house plans is crucial for budgeting purposes. The price can range widely, from a few hundred dollars to several thousand, contingent on the complexity of the design, the level of detail required, and the experience of the designer or firm involved. By examining the key cost drivers, one can make a more informed decision regarding the investment in this technologically advanced planning tool.
Factors Influencing the Cost of 3D House Plans
The cost of 3D house plans is not a fixed figure; instead, it is a dynamic value molded by a variety of contributing factors. These factors encompass the size and complexity of the project, the level of detail and realism desired, the expertise of the creator, and the software and technology utilized.
The most significant factor is often the size and complexity of the proposed house. A simple, single-story house design will naturally cost less to render in 3D than a multi-story mansion with elaborate architectural details. The more intricate the design, the more time and effort required to develop an accurate and detailed 3D model. Elements such as curved walls, complex roof structures, and non-standard window shapes all contribute to increased labor and, consequently, higher costs.
The level of detail required also plays a crucial role. Basic 3D models might show the overall structure and layout, while more detailed renderings include textures, lighting, landscaping, and even interior furnishings. Photorealistic renderings, which aim to create images indistinguishable from photographs, require significantly more rendering time and specialized software, resulting in a higher price tag. For instance, adding realistic furniture, high-quality textures for building materials, and accurately simulated lighting effects all add to the rendering time and the overall cost.
The experience and location of the designer or firm creating the 3D plans are also critical considerations. Highly experienced professionals with a proven track record often charge more for their services. Firms located in major metropolitan areas tend to have higher overhead costs, which can be reflected in their pricing. Freelance designers may offer more competitive rates but may lack the resources or expertise of larger design firms. Researching the designer's or firm's portfolio and reading client reviews can provide valuable insights into their capabilities and the quality of their work.
The software and technology utilized in creating 3D house plans also impact the cost. Advanced software packages offer more features and capabilities but require specialized training and licenses. Firms utilizing cutting-edge technology may charge more for their services, but the improved accuracy and realism of the 3D models can justify the higher cost. The choice of software often depends on the specific requirements of the project and the designer's expertise.
Finally, the number of revisions required can influence the cost. Most designers include a certain number of revisions in their initial quote, but requests for significant changes or additions after the initial design phase can lead to additional charges. Clear communication and detailed feedback throughout the design process can help minimize the need for extensive revisions and control costs.
Types of 3D House Plan Services and Associated Costs
The market offers a range of 3D house plan services, each catering to different needs and budgets. These services can be broadly categorized into basic 3D models, interactive 3D models, and photorealistic renderings, each offering varying levels of detail and functionality.
Basic 3D models provide a general overview of the house's design and layout. These models typically include exterior walls, windows, doors, and roof structures shown in three dimensions. They are useful for visualizing the overall shape and proportions of the house and can help identify potential design flaws early in the planning process. The cost of basic 3D models is generally the lowest, ranging from approximately $500 to $1500, depending on the size and complexity of the house.
Interactive 3D models offer a more immersive experience, allowing users to navigate through the house and explore the interior spaces. These models often include basic furniture, textures, and lighting, providing a better sense of the house's overall ambiance. Interactive models may also allow users to customize certain elements, such as wall colors or flooring materials. These models require more sophisticated software and greater design effort, resulting in a higher cost, typically ranging from $1500 to $3000.
Photorealistic renderings aim to create images that are indistinguishable from photographs. These renderings require meticulous attention to detail, including realistic textures, lighting, and landscaping. Photorealistic renderings are often used for marketing purposes, allowing potential buyers to visualize the finished house before construction begins. These are the most expensive type of 3D house plan service, with costs ranging from $3000 to $10,000 or more, depending on the number of renderings required and the level of detail.
In addition to these standard services, some designers offer custom 3D house plan packages tailored to specific needs. These packages may include site plans, landscape designs, and even virtual reality tours. The cost of custom packages varies widely depending on the features included.
The selection of the appropriate 3D house plan service will depend on the project's budget and intended use. For simple visualization purposes, a basic 3D model may suffice. For marketing purposes or for obtaining detailed design feedback, photorealistic renderings may be necessary.
Benefits of Investing in 3D House Plans
While 3D house plans represent an additional expense in the building or renovation process, the benefits they offer can often outweigh the cost. These benefits include improved visualization, cost savings through early error detection, enhanced communication, and improved marketing potential.
One of the most significant benefits of 3D house plans is improved visualization. Traditional blueprints can be difficult for non-architects to interpret, making it challenging to fully understand the design. 3D models, on the other hand, provide a clear and intuitive representation of the proposed house, allowing homeowners and builders to visualize the finished product before construction commences. This enhanced visualization can help identify potential design flaws or aesthetic issues early in the planning process.
3D house plans can also lead to cost savings by allowing for the early detection of errors. Identifying design flaws or structural issues before construction begins can prevent costly rework and delays. For instance, a 3D model might reveal that a window is positioned in an awkward location or that a room is too small to accommodate the intended furniture. Correcting these issues during the design phase is significantly less expensive than making changes after construction has started.
Enhanced communication is another key benefit. 3D models can facilitate communication between architects, builders, and homeowners, ensuring that everyone is on the same page regarding the design. Visual representations are often easier to understand than technical drawings, reducing the risk of miscommunication and misunderstandings. This improved communication can lead to a smoother and more efficient construction process.
Finally, 3D house plans can improve marketing potential for real estate developers and builders. Photorealistic renderings can be used to create compelling marketing materials that showcase the features and aesthetics of the proposed house. These materials can be used to attract potential buyers and generate interest in the project. High-quality 3D renderings can also help secure financing from lenders and investors.
The decision to invest in 3D house plans should be based on a careful evaluation of the project's specific needs and budget. While the cost can be significant, the benefits of improved visualization, cost savings, enhanced communication, and improved marketing potential can often justify the expense.
The rise of 3D house plans has revolutionized the architectural design and construction industry. While the cost is a significant consideration, the advantages gained in terms of visualization, error detection, communication, and marketing should be carefully weighed against the expense. Selecting the right type of 3D plan and a skilled professional are essential steps to maximizing the return on this investment.

How Much Do 3d House Plans Cost Faqs Answered Cedreo

How Much Do 3d House Plans Cost Faqs Answered Cedreo

3d Floor Plan Cost

What Is 3d Floor Plan How To Make It Benefits Cost

3d Floor Plans

3d Floor Plans

How Much Do 3d House Plans Cost Faqs Answered Cedreo

Will A 3d House Design Save Me Money Put Roof Over Your Head

3d Floor Plan Of Apartments

How To Design Floor Plans 3d And Flooring Plan S
Related Posts








