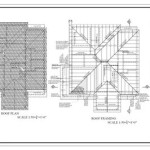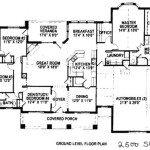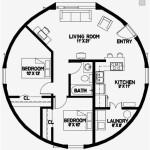Essential Aspects of 40x60 Pole Barn House Plans: A Comprehensive Guide
Pole barn house plans offer a versatile and cost-efficient approach to creating spacious and functional living spaces. With their open floor plan, high ceilings, and exposed beams, 40x60 pole barn houses provide ample room for customization and endless design possibilities. Here is a comprehensive guide to the essential aspects of 40x60 pole barn house plans to help you plan and execute your dream home project:
1. Structural Integrity The foundation of your pole barn house is paramount for its stability and durability. Choose pressure-treated poles that are buried at least 4 feet deep and spaced 8-10 feet apart. Ensure your trusses are engineered to handle the weight of the roof and snow loads in your area. Proper bracing and sheathing are crucial to withstand wind and other environmental stresses.
2. Floor Plan and Layout The 40x60 footprint offers ample space to create a well-defined floor plan. Consider your family's needs and lifestyle when designing the layout. Plan for open, flowing living spaces, well-sized bedrooms, and ample storage areas. A loft or mezzanine can add extra living or storage space.
3. Roof Design and Materials The roof is a prominent feature of a pole barn house, contributing both to its aesthetics and functionality. Choose roofing materials that suit your climate and design preferences. Options include metal roofing, asphalt shingles, or standing seam metal. Consider the roof pitch and overhangs to optimize drainage and protect the walls from moisture.
4. Wall Construction Insulated metal panels are a popular choice for pole barn house walls. They provide excellent insulation, durability, and a modern aesthetic. Alternatively, you can opt for traditional wood or vinyl siding, brick, or stone. Ensure proper insulation to maintain comfortable indoor temperatures and reduce energy costs.
5. Windows and Doors Natural light and ventilation are essential for any home. Plan for large windows to flood the interior with natural light. Consider energy-efficient windows and doors to minimize heat loss and gain. Sliding doors or French doors can provide easy access to outdoor living spaces.
6. Electrical and Plumbing Professional electrical and plumbing systems are vital for a safe and comfortable home. Plan for adequate electrical outlets, lighting fixtures, and a well-designed plumbing system. Consider energy-saving appliances and fixtures to reduce utility costs.
7. Interior Finishes The interior finishes of your pole barn house can range from rustic to elegant. Choose materials that complement your design style and lifestyle. Exposed beams and wood accents can create a warm and inviting atmosphere. Alternatively, drywall and paint can provide a more modern and refined look. Kitchen cabinetry, flooring, and lighting fixtures complete the interior aesthetic.
8. Exterior Enhancements The exterior of your pole barn house should complement the surrounding landscape. Consider adding a porch, deck, or patio to extend your living space outdoors. Landscaping, fencing, and exterior lighting can enhance curb appeal and create a welcoming ambiance.
9. Cost Considerations The cost of building a 40x60 pole barn house varies depending on factors such as materials, labor, and local building codes. However, pole barn houses are generally more affordable than traditional stick-built homes due to their simplified construction methods and efficient use of materials.
10. Zoning and Building Permits Before starting construction, check with your local zoning authorities to ensure your plans meet building codes and regulations. Obtain necessary permits and follow all safety guidelines to ensure a compliant and safe home.
Conclusion 40x60 pole barn house plans offer a unique opportunity to create a spacious, functional, and cost-effective dream home. By considering the essential aspects outlined in this guide, you can plan and construct a pole barn house that meets your specific needs and preferences. With careful design, quality materials, and professional construction, you can enjoy a home that is both stylish and comfortable for years to come.

Metal Building House Plans And Floor

Farmhouse Style House Plan 4 Beds 3 Baths 2390 Sq Ft 430 215

5 Bedroom Barndominium Floor Plan With Bonus Room And 4 Car Garage

Cottage Style House Plan 3 Beds 2 Baths 1300 Sq Ft 430 40

Metal Barn Kits Steel At Best S

Farmhouse Style House Plan 3 Beds 2 5 Baths 2454 Sq Ft 430 229

Farmhouse Style House Plan 2 Beds Baths 1064 Sq Ft 430 282

Modern Cabin House Plans 12x20 Log Floor Plan Small Tiny Blueprints For Houses

30x40 Design Work S Blog

30x40 Design Work S Blog
Related Posts








