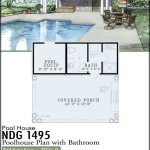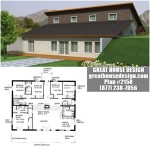4 Bedroom Floor Plan with Dimensions: Essential Aspects to Consider
Designing a 4 bedroom floor plan requires careful consideration to create a functional and comfortable living space. Here are some essential aspects to keep in mind:
Overall Layout
The overall layout of the floor plan should create a logical flow between the rooms. The main entrance should lead to a welcoming foyer or hallway that connects to the living and dining areas. The kitchen and family room should be easily accessible from the main living spaces. Bedrooms should be grouped together for privacy and convenience.
Room Dimensions
The dimensions of each room are crucial for ensuring adequate space and functionality. A typical master bedroom ranges from 12' x 14' to 16' x 18', with an attached bathroom and walk-in closet. Secondary bedrooms should be around 10' x 12' to 12' x 14'. The living room should be spacious enough for seating and entertainment, typically measuring around 15' x 20' to 18' x 24'. The dining room should accommodate a dining table with chairs and should be at least 10' x 12'.
Natural Light
Maximize natural light by placing windows in strategic locations throughout the floor plan. Large windows in the living room and master bedroom will enhance the feeling of spaciousness and brightness. Skylights or clerestory windows can bring natural light into interior spaces. Consider cross-ventilation to ensure air flow and reduce energy consumption.
Storage
Adequate storage space is essential in a 4 bedroom floor plan. Incorporate built-in closets in bedrooms, a linen closet in the hallway, and pantry space in the kitchen. Consider a mudroom or drop zone near the entrance to keep clutter out of the main living areas. Closets should be designed to maximize storage capacity with shelves, drawers, and hanging rods.
Privacy
Create a sense of privacy for the bedrooms by separating them from the main living areas. The master bedroom should be located away from secondary bedrooms and common spaces for peace and quiet. Consider soundproofing measures, such as insulated walls and doors, to minimize noise transmission.
Functionality
The floor plan should support the daily routines and activities of the household. The kitchen should be designed for efficient meal preparation and storage, with ample counter space, storage, and appliances. The living room should provide comfortable seating and space for entertainment. Consider a separate playroom or study if there are children in the home.
Exterior Spaces
Incorporate exterior spaces into the floor plan to enhance the overall functionality and enjoyment of the home. A patio or deck can provide outdoor seating and entertaining areas. A garden or backyard can offer recreation and relaxation opportunities. Consider the orientation of the home to maximize sunlight and views.
By carefully considering these essential aspects, you can create a 4 bedroom floor plan that meets the specific needs and lifestyle of your family, providing a comfortable and functional living space.

4 Bedroom House Plans Home Designs Celebration Homes 5

4 Bedroom Fort Worth Apartments Floor Plans Stallion Ridge

4 Bedroom 2 Story House Floor Plans Elegant Two Home Designs Ideas

4 Bedroom House Plan Examples

European Ranch Style House Plan 4 Bedroom 3 Bathroom

Cool Four Bedroom House Plans New Home Design D7e One Story

Traditional Style House Plan 4 Beds 2 Baths 1880 Sq Ft 17 1093 Bedroom Plans Ranch

Traditional Style House Plan 4 Beds 2 Baths 1701 Sq Ft 42 351 Beach Floor Plans Bedroom Flooring

Carlo 4 Bedroom 2 Story House Floor Plan Pinoy Eplans

4 Bedroom House Autocad Ground Floor Plan Design Cadbull
Related Posts








