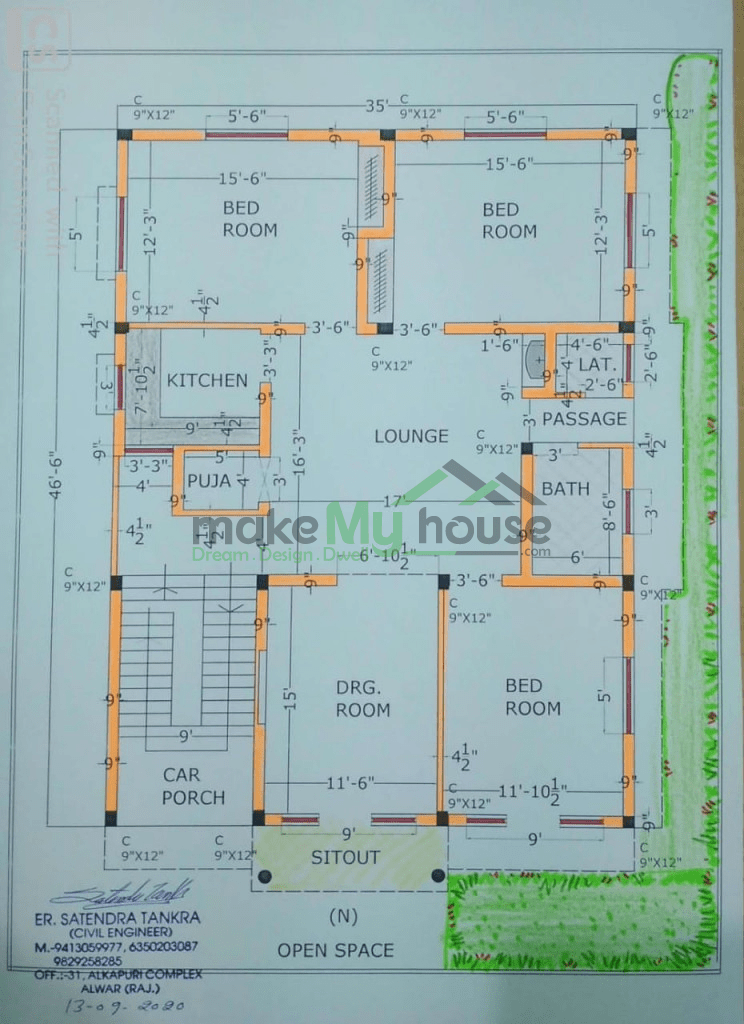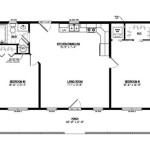3 BHK House Plan With Dimensions: Essential Considerations and Design Ideas
A 3 BHK house plan, offering three bedrooms, a hall, and a kitchen, caters to a variety of family sizes and lifestyles. When designing or choosing a 3 BHK house plan, careful consideration of dimensions and functionality is paramount. This article explores key aspects of 3 BHK house plans, including typical dimensions, considerations for optimal layout, and design ideas for maximizing space and functionality.
Typical Dimensions and Layout Considerations
The dimensions of a 3 BHK house plan can vary significantly depending on factors such as the size of the plot, local building regulations, and individual preferences. However, a typical 3 BHK house plan in urban areas might occupy a footprint of around 1,200 to 1,800 square feet. This space allows for comfortable living with distinct areas for each function.
When designing a 3 BHK house plan, it's essential to consider the following layout factors:
- Bedroom sizes: The master bedroom often enjoys a larger area, typically around 120 to 150 square feet, accommodating a king-size bed, a wardrobe, and potentially a study or dressing area. The other two bedrooms may be slightly smaller, ranging from 100 to 120 square feet each, suitable for single beds and wardrobes.
- Hallway and circulation space: Adequate hallway width (at least 3 to 4 feet) ensures easy movement throughout the house and prevents congestion.
- Kitchen and dining area: Ideally, the kitchen should be at least 100 square feet, allowing for comfortable cooking and sufficient storage space. The adjoining dining area could be around 80 to 100 square feet, providing ample space for a dining table and chairs.
- Bathrooms: Two bathrooms are typically incorporated in a 3 BHK plan, each requiring a minimum of 40 to 50 square feet for a standard toilet, washbasin, and shower.
- Ventilation and natural light: Properly placed windows and balconies are crucial for natural light and ventilation in all rooms.
Optimizing Space and Functionality
A well-designed 3 BHK house plan can maximize space and functionality. Various strategies can be employed to achieve this:
- Open-plan design: Combining the living, dining, and possibly kitchen spaces into a single, open area can create a sense of spaciousness and flow.
- Built-in storage: Incorporating built-in wardrobes, cabinets, and shelves in bedrooms, hallways, and the kitchen can significantly reduce clutter and optimize storage capacity.
- Multi-functional rooms: In limited space, rooms can be designed to serve multiple purposes. For example, a guest bedroom could also function as a home office, while a living room might have a sofa bed for occasional guests.
- Vertical space utilization: Utilizing vertical space effectively can create more living area. This involves strategies like high ceilings, loft beds, wall-mounted shelves, and strategically placed mirrors to create an illusion of greater space.
Design Ideas for a 3 BHK House Plan
Here are innovative design ideas to enhance the aesthetic and functionality of your 3 BHK house plan:
- Contemporary style: This style often features clean lines, minimalist furniture, and a neutral color palette, creating a spacious and modern feel.
- Traditional style: Traditional designs often incorporate ornate details, rich textures, and warm colors, creating a cozy and inviting atmosphere.
- Biophilic design: This design approach incorporates natural elements like wood, plants, and natural light to create a sense of connection with nature and enhance well-being.
- Smart home features: Integrating smart home technology, such as automated lighting, temperature control, and security systems, can enhance comfort, efficiency, and security.
In conclusion, designing or choosing a 3 BHK house plan involves careful consideration of layout, dimensions, and functionality. By adhering to these key aspects and incorporating innovative design ideas, you can create a comfortable, functional, and aesthetically pleasing home that meets the needs of your family.

3 Bhk House Plan Best Floorplan Architectural Hire A Make My Expert

3 Bhk Bungalow Plan Under 2500 Sq Ft Floor Plans Beautiful House Architectural

50x60 East Facing 3bhk House Plan And Designs Books

10 Modern 3 Bhk Floor Plan Ideas For N Homes Happho

1356 Sq Ft 3 Bhk Single Floor Plan One Level House Plans Small Bungalow

North Facing 3 Bhk House Plan Autocad File Cadbull

10 Modern 3 Bhk Floor Plan Ideas For N Homes Happho

17x18 Meter 3 Bhk House Floor Plan Cad File Cadbull

Plan Of 3 Bhk House Architect In Pune Alacritys

3 Bhk House Plan With Parking Area 28 36 Sq Ft Small Front Design Construction Building
Related Posts








