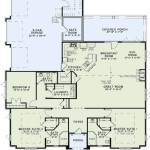Essential Aspects of 3 Bedroom Plan With Measurements
When planning a 3 bedroom house, meticulous attention to measurements is paramount to ensure optimal space utilization, functionality, and aesthetic appeal. Every dimension, from the overall footprint to the individual room sizes, plays a crucial role in creating a comfortable and harmonious living environment.
The ideal size for a 3 bedroom house varies based on factors such as family size, lifestyle, and budget. However, certain minimum measurements can serve as a general guide. The overall footprint of the house should typically range from 1,200 to 1,800 square feet (111.5 to 167.2 square meters) to provide ample space for all essential areas.
Master Bedroom: The master bedroom, being the primary sleeping quarters, requires generous dimensions to accommodate not only the bed but also additional furniture, such as a dresser, nightstands, and a seating area. A recommended minimum size for the master bedroom is 12 feet by 12 feet (3.66 meters by 3.66 meters), allowing for comfortable movement and the placement of essential furnishings.
Secondary Bedrooms: Secondary bedrooms, while slightly smaller than the master, should still provide ample space for rest and sleep. A minimum recommended size for secondary bedrooms is 10 feet by 10 feet (3.05 meters by 3.05 meters), providing sufficient room for a bed, a desk, and a small wardrobe.
Bathrooms: The number of bathrooms in a 3 bedroom house can vary, but a minimum of two is generally recommended to ensure convenience and avoid congestion during peak usage times. The master bathroom, connected to the master bedroom, should be designed with a minimum size of 5 feet by 8 feet (1.52 meters by 2.44 meters) to accommodate a toilet, sink, shower, and storage. A second bathroom, located in a convenient central location, should have a minimum size of 5 feet by 6 feet (1.52 meters by 1.83 meters) to provide a toilet, sink, and either a shower or bathtub.
Living Room: The living room, being the central gathering space, should be designed to accommodate various activities, such as entertainment, relaxation, and socializing. A recommended minimum size for the living room is 15 feet by 20 feet (4.57 meters by 6.1 meters), providing ample space for furniture, a television, and a designated seating area.
Kitchen: The kitchen, the heart of the home, requires careful planning to ensure both functionality and aesthetics. A recommended minimum size for the kitchen is 10 feet by 12 feet (3.05 meters by 3.66 meters), allowing for the placement of essential appliances, countertops, and storage cabinets. A larger kitchen, with a minimum size of 12 feet by 15 feet (3.66 meters by 4.57 meters), provides additional space for a dining area or a kitchen island.
Dining Room (Optional): A dedicated dining room, while not always essential, can enhance the overall functionality and aesthetic appeal of the house. A recommended minimum size for the dining room is 10 feet by 12 feet (3.05 meters by 3.66 meters), providing ample space for a dining table and chairs to comfortably accommodate family and guests.
It's important to note that these measurements serve as general guidelines, and adjustments can be made based on specific requirements and preferences. The key is to ensure that all areas are adequately sized to provide a comfortable and functional living environment. Careful consideration of measurements will result in a 3 bedroom house that meets the needs of its occupants and fosters a sense of harmony and well-being.

Awesome Free 3 Bedroom Floor Plan With Dimensions And Review Plans 4 House

Gile Hill Affordable Als 3 Bedroom Floorplan Apartment Floor Plans House

Beautiful Three Bedroom House Plans Blog Floorplans Com

Pin By Nina Chibby On Home Sweet Bedroom Floor Plans Rectangle House 3 Plan

Typical Floor Plan Of A 3 Bedroom Bungalow In One The Housing Estates Scientific Diagram

A Two Dimensional Drawing Showing The Floor Plan Of Three Bedroom Scientific Diagram

3 Bedroom Ph 1 Bed Apartment Battlefield Park Apartments

Soho 3 Bedroom Floor Plan The District At Saxony Apartment Homes

Floor Plan For Small 1 200 Sf House With 3 Bedrooms And 2 Bathrooms Evstudio

130 Best 3 Bedroom Floor Plan Ideas House Plans Small
Related Posts








