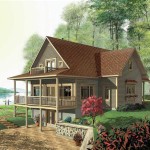Essential Aspects of 3 Bedroom House Plans With Dimensions in Meters
Planning and designing a 3 bedroom house requires careful consideration of various aspects. From space allocation to room dimensions, every detail contributes to the overall functionality and comfort of the home. This article explores the essential elements to keep in mind when creating 3 bedroom house plans with dimensions in meters, providing valuable insights for homeowners and architects alike.
Bedroom Dimensions and Functionality
The size and dimensions of bedrooms are crucial for ensuring adequate space for rest, storage, and other activities. A standard single bedroom typically measures around 3 meters by 3 meters, while a double bedroom may range from 3.5 meters by 3 meters to 4 meters by 4 meters. The master bedroom, which often includes an en-suite bathroom, should be larger, approximately 4 meters by 4 meters or more, to accommodate a king-size bed and additional furniture.
Living and Dining Room Dimensions
The living room and dining room are central gathering spaces in a 3 bedroom house. The living room should be spacious enough to accommodate seating for family and guests, while the dining room needs to be large enough to comfortably seat all residents and entertain guests. A typical living room might measure 5 meters by 4 meters, while a dining room could be around 3.5 meters by 3 meters.
Kitchen Dimensions and Functionality
The kitchen is a highly functional space that requires careful planning. A well-designed kitchen should include ample counter space, storage cabinets, and appliances to facilitate cooking and storage. A standard kitchen in a 3 bedroom house may measure approximately 3 meters by 2.5 meters, with a larger kitchen measuring 4 meters by 3 meters or more to accommodate a kitchen island or additional appliances.
Bathroom Dimensions and Layout
Bathrooms should be designed with both functionality and comfort in mind. A standard bathroom for a single bedroom may measure 2 meters by 2 meters, while a larger bathroom for the master bedroom could be around 3 meters by 2.5 meters or more to accommodate a shower, bathtub, and vanity. It's important to consider the layout of the bathroom, ensuring efficient use of space and easy access to fixtures.
Other Essential Considerations
In addition to the dimensions of the main rooms, there are other essential aspects to consider when creating a 3 bedroom house plan:
- Storage Spaces: Adequate storage space is essential for maintaining organization and minimizing clutter. Consider incorporating built-in wardrobes, closets, and pantry space into the design.
- Natural Lighting: Ample natural lighting contributes to a brighter and more welcoming home. Position windows strategically to maximize natural light in all rooms, reducing the need for artificial lighting.
- Flow and Connectivity: The layout of the house should ensure a smooth flow between rooms and spaces. Open-plan designs can create a sense of spaciousness and connectivity, while defined rooms provide privacy and separation.
- Outdoor Spaces: If desired, incorporating outdoor areas such as a patio, deck, or balcony can extend the living space and provide additional relaxation and entertainment options.
By carefully considering all these aspects, you can create a well-designed and functional 3 bedroom house plan that meets your needs and preferences. Remember to consult with an architect or home designer to ensure professional guidance and expertise throughout the planning process.

3 Bedroom House Plans 10x10 Meter 33x33 Feet Pro Home Decors

Simple Three Bedroom House Plans To Construct On A Low Budget Co Ke

The Blue House Three Bedroom Plan And Two Bathrooms Cool Concepts

5 Home Plans 11x13m 11x14m 12x10m 13x12m 13x13m House Plan Map Bungalow Floor Design

3 Bedroom House Plans Home Designs Nethouseplansnethouseplans

Single Y 3 Bedroom House Plan Pinoy Eplans Bungalow Floor Plans One

3 Bedrooms House Plan Plot 16x17 Meter Pro Home Decors

Simple Three Bedroom House Plans To Construct On A Low Budget Co Ke

House Plans 7x10 With 3 Bedrooms Samhouseplans

Small House Plan 12x8 5 Meter 3 Beds Samphoas
Related Posts








