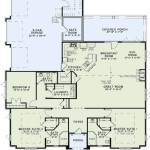Ground Floor Plan for a 3-Bedroom Home: Dimensions in Meters
Designing the ground floor plan of a 3-bedroom home is a crucial step in creating a functional and comfortable living space. By carefully planning the layout and dimensions of each room, you can optimize space utilization, enhance flow, and ensure a harmonious living environment.
Living Room
The living room serves as the heart of the home, providing space for relaxation, entertainment, and social gatherings. A well-proportioned living room strikes a balance between spaciousness and coziness. Consider a rectangle or square shape for dimensions around 5.5m x 4.0m, allowing ample room for comfortable seating arrangements, a television, and additional furniture pieces.
Dining Room
The dining room is the designated space for family meals and formal gatherings. Its dimensions should align with the size of the dining table and chairs you plan to accommodate. For a standard dining table that seats 6-8 people, a rectangular shape with dimensions around 4.0m x 3.0m should suffice, providing enough space for movement around the table.
Kitchen
The kitchen is the functional hub of the home. Its layout and dimensions heavily influence the convenience and efficiency of meal preparation and storage. A U-shaped kitchen design maximizes space utilization by creating a work triangle between the sink, stove, and refrigerator. Aim for dimensions around 3.5m x 3.0m, providing sufficient counter space for meal preparation and storage. Consider incorporating a kitchen island or breakfast bar to enhance functionality.
Bedroom 1 (Master Bedroom)
The master bedroom is typically the largest bedroom in the home, offering a private retreat for relaxation and rest. Plan dimensions around 4.5m x 4.0m to accommodate a king-size bed, nightstands, dresser, and additional furniture. Incorporate a spacious closet or walk-in wardrobe for ample storage.
Bedroom 2 and Bedroom 3
The remaining two bedrooms should be designed to provide comfortable sleeping and living spaces for family members or guests. Aim for dimensions around 3.5m x 3.0m, allowing room for a double bed, desk, and storage. Consider incorporating built-in wardrobes to optimize space.
Bathroom 1 (Master Bathroom)
The master bathroom should offer a luxurious and practical space for daily routines. Plan dimensions around 3.0m x 2.5m, incorporating a shower, bathtub, toilet, double vanity, and storage. Consider adding amenities such as a heated towel rail or separate water closet to enhance comfort.
Bathroom 2 (Family Bathroom)
The family bathroom is designed for shared use and should provide a functional and efficient layout. Aim for dimensions around 2.5m x 2.0m, accommodating a shower, toilet, vanity, and storage. Consider incorporating space-saving features such as a corner shower or built-in storage to maximize space utilization.
Laundry Room
A dedicated laundry room streamlines household chores. Plan dimensions around 2.0m x 2.0m to accommodate a washer, dryer, and storage for laundry supplies. Consider installing a sink for added convenience.
Other Considerations
- Circulation space: Allow for ample circulation space around all furniture and openings to avoid overcrowding and ensure easy movement.
- Natural light: Incorporate large windows and skylights to maximize natural light throughout the home, creating a brighter and more inviting atmosphere.
- Storage: Plan for adequate storage solutions throughout the floor plan to keep clutter at bay and maintain a tidy and organized living space.
- Accessibility: Ensure that the ground floor plan is wheelchair accessible, making it accessible to all family members and guests.
Conclusion
A well-planned 3-bedroom ground floor plan with thoughtful dimensions creates a harmonious and functional living space. By considering the aspects outlined above, you can design a home that meets your needs, lifestyle, and aspirations, fostering a comfortable and enjoyable living environment for you and your family.

Small House Plan 12x8 5 Meter 3 Beds Samphoas

Small House Plan 12x11 M 3 Bedrooms Design

Luxury House Plans 12x8 Meters 40x26 Feet 3 Beds Samhouseplans

House Plans 9x13 5 With 3 Bedrooms Samhouseplans

A Two Dimensional Drawing Showing The Ground Floor Plan Of Three Scientific Diagram

3 Bedrooms House Plan 15x20 Meter Design 3d

3 Bedrooms House Plan Plot 16x17 Meter Pro Home Decors

27x56 Small House Design 8x17 Meter 3 Beds Plan

Modern Architecture Homes 13x7 5 Meter 3 Beds Samhouseplans

Modern House Plan 10x13 5 Meter 3 Bedrooms Design 3d
Related Posts








