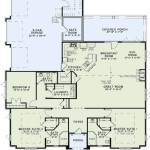3-Bedroom Floor Plan with Measurements: A Guide to Creating a Functional and Spacious Home
When it comes to designing a 3-bedroom floor plan, the key lies in striking the perfect balance between functionality and space. Every aspect of the plan, from the placement of walls to the allocation of square footage, should be carefully considered to create a home that feels both comfortable and expansive. This comprehensive guide will provide you with detailed measurements and essential tips to help you create a 3-bedroom floor plan that meets your specific needs and desires.
Master Suite: A Private Haven
The master suite serves as the sanctuary within your home, a private haven for relaxation and rejuvenation. It is typically the largest bedroom, featuring a spacious sleeping area, ample closet space, and an en-suite bathroom. The ideal measurements for the master suite vary depending on the overall size of the house, but a minimum of 12x14 feet is recommended for the bedroom, with an additional 5x8 feet for the bathroom.
Secondary Bedrooms: Comfort and Functionality
Secondary bedrooms provide a comfortable and functional sleeping space for family members or guests. These rooms should be large enough to accommodate a bed, dresser, and desk, with a minimum recommended size of 10x10 feet. Closets should be strategically placed to maximize storage space, and windows should be positioned to provide ample natural light.
Bathrooms: Practicality and Style
Bathrooms play a crucial role in both functionality and aesthetics. In a 3-bedroom floor plan, it is common to have two bathrooms: a shared bathroom for the secondary bedrooms and an en-suite bathroom for the master suite. The shared bathroom should be designed for efficiency, with a standard size of 5x8 feet. The en-suite bathroom, on the other hand, can be more spacious, incorporating a larger shower or bathtub and more storage options.
Living Areas: The Heart of the Home
Living areas are the heart of the home, providing a space for relaxation, entertainment, and family gatherings. In a 3-bedroom floor plan, the living room is typically the largest and most central room, with a minimum size of 14x18 feet. The dining room, often adjacent to the living room, should be large enough to accommodate a table with seating for at least six people, with a recommended size of 10x12 feet.
Kitchen: Functionality and Flow
The kitchen is one of the most important rooms in the home, serving as a hub for meal preparation and family interactions. A functional kitchen layout with ample counter space, a dedicated pantry, and modern appliances is essential. For a 3-bedroom floor plan, a U-shaped or galley kitchen with a minimum size of 10x12 feet is recommended.
Laundry and Utility Spaces: Practical Solutions
Laundry and utility spaces play a vital role in the functionality of the home. In a 3-bedroom floor plan, a dedicated laundry room is highly recommended, with a minimum size of 5x8 feet. This space should include a washer and dryer, as well as ample storage for laundry supplies. The utility room, which houses the water heater, electrical panel, and other utilities, should be easily accessible with a minimum size of 3x5 feet.
Outdoor Spaces: Connecting with Nature
Outdoor spaces provide a valuable extension to the home, offering opportunities for relaxation, entertainment, and connection with nature. A 3-bedroom floor plan can incorporate various outdoor features, such as a patio, deck, or balcony. The size of the outdoor space will depend on the available land and the specific preferences of the homeowner.
Customizing Your 3-Bedroom Floor Plan
The measurements and guidelines provided in this article serve as a starting point for creating your own unique 3-bedroom floor plan. It is important to customize the plan to fit your specific needs, preferences, and lifestyle. Consider factors such as the number of occupants, desired amenities, and available budget when making decisions about the layout and size of each room.
Conclusion
Creating a functional and spacious 3-bedroom floor plan requires a thoughtful approach that balances the needs of each room with the overall flow and aesthetics of the home. By following the measurements and tips outlined in this guide, you can design a floor plan that meets your specific requirements and creates a comfortable and inviting living space for you and your family.

Awesome Free 3 Bedroom Floor Plan With Dimensions And Review Plans House 4

130 Best 3 Bedroom Floor Plan Ideas House Plans Small
3 Bedroom House Plans Three Design Bhk Plan Civiconcepts

Floor Plan For Small 1 200 Sf House With 3 Bedrooms And 2 Bathrooms Evstudio

Floor Plan For Affordable 1 100 Sf House With 3 Bedrooms And 2 Bathrooms Evstudio

3 Bedroom Contemporary Home Design Pinoy House Designs Plans Layout

Beautiful Three Bedroom House Plans Blog Floorplans Com

Soho 3 Bedroom Floor Plan The District At Saxony Apartment Homes

Simple Three Bedroom House Plans To Construct On A Low Budget Co Ke

3 Bedroom House Plan Cadbull
Related Posts








