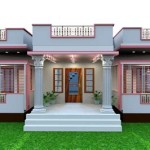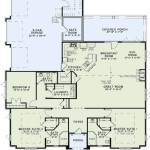Essentials of a 3 Bedroom Duplex Floor Plan with Dimensions
A 3 bedroom duplex floor plan offers versatile living arrangements and ample space for families or individuals. Here are the key aspects to consider when designing or evaluating such a plan, along with detailed dimensions to guide your planning:
Ground Floor Layout
The ground floor typically consists of:
- Living Room: Dimensions vary between 16' x 12' to 20' x 15', providing a spacious area for relaxation and entertainment.
- Kitchen: Typically measures 12' x 10' to 15' x 12', offering ample counter and storage space for cooking and dining.
- Dining Area: Adjacent to the kitchen, the dining area ranges from 10' x 8' to 12' x 10', accommodating a dining table and chairs.
- Powder Room: A half bathroom located on the ground floor for convenience, measuring approximately 5' x 3'.
Upper Floor Layout
The upper floor typically includes the bedrooms and bathrooms:
- Primary Bedroom: This spacious bedroom measures roughly 15' x 12' to 18' x 13', often featuring an attached ensuite.
- Ensuite Bathroom: The primary bathroom ranges from 8' x 5' to 10' x 6', featuring a shower, vanity, and toilet.
- Secondary Bedroom 1: This bedroom measures around 12' x 10' to 14' x 11', offering ample space for sleep and storage.
- Secondary Bedroom 2: Similar in size to Bedroom 1, measuring 12' x 10' to 14' x 11', providing comfortable accommodation.
- Main Bathroom: Located on the upper floor, the main bathroom measures 7' x 5' to 9' x 6', servicing the secondary bedrooms and guests.
Additional Considerations
In addition to the main layout, there are other essential considerations for a 3 bedroom duplex floor plan:
- Staircase: The staircase leading to the upper floor typically occupies a space of 3' x 8' to 4' x 10', connecting the two levels efficiently.
- Storage: Adequate storage is crucial, with closets or built-in storage incorporated into the bedrooms and bathrooms.
- Laundry Area: A dedicated laundry area, often located on the ground floor, measures around 5' x 3' to 7' x 4', providing space for a washer and dryer.
- Natural Light: A well-designed floor plan maximizes natural light through large windows and skylights, creating a bright and inviting atmosphere.
Conclusion
A well-planned 3 bedroom duplex floor plan provides a comfortable and functional living space for individuals or families. By considering the dimensions and essential aspects outlined above, you can create a home that meets your specific needs and enhances your quality of life.

Single Story Duplex House Plan 3 Bedroom 2 Bath With Garage In 2024 Y Plans Bungalow Floor

Beautiful 3 Bedroom Duplex In Many Sizes 51114mm Architectural Designs House Plans

Duplex Floor Plans House

One Level Duplex House Plans 3 Bedroom D 516 Floor

Awesome Free 3 Bedroom Floor Plan With Dimensions And Review Plans House 4

3 Bedroom Duplex House Plan 72745da Architectural Designs Plans

Citadel Views Estate 3 Bedroom Terrace Duplex With Bq

Floor Plan For Small 1 200 Sf House With 3 Bedrooms And 2 Bathrooms Evstudio

Duplex Ranch Home Plan With Matching 3 Bed Units 72965da Architectural Designs House Plans

Duplex Plan 153 1192 3 Bedrms 1477 Sq Ft Per Unit Home
Related Posts








