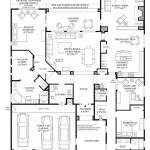2D Floor Plan With Measurements: A Comprehensive Guide
A 2D floor plan with measurements is a visual representation of a space, typically a room or building, drawn to scale and including accurate dimensions. It is an essential tool for architects, interior designers, contractors, and homeowners, providing valuable information for planning, design, and construction projects. This article will delve into the key aspects of 2D floor plans with measurements, exploring their purpose, components, and benefits.
Purpose of 2D Floor Plans With Measurements
2D floor plans with measurements serve various purposes, depending on the specific application. They are primarily used for:
- Design and Planning: Architects and interior designers use floor plans to conceptualize and develop space layouts, furniture placement, and flow of movement within a building. They assist in visualizing the overall design and ensuring functionality.
- Construction and Renovation: Contractors rely on floor plans to understand the structure and dimensions of a building for construction, renovation, or remodeling projects. Accurate measurements are critical for material estimations, cost calculations, and project execution.
- Space Management: Homeowners utilize floor plans to visualize room dimensions and arrangement, allowing for effective furniture placement, space utilization, and potential renovations. They provide a clear visual representation of existing conditions.
- Real Estate: Real estate agents and developers employ floor plans to showcase property layouts to potential buyers. They offer a concise and informative depiction of the space's features, size, and configuration.
Components of a 2D Floor Plan With Measurements
A comprehensive 2D floor plan with measurements typically includes the following components:
- Walls and Partitions: These are represented by lines indicating the boundaries of rooms and spaces. The thickness of the lines may vary depending on the type of wall (e.g., load-bearing, non-load-bearing) and the scale of the plan.
- Doors and Windows: These are depicted by symbols or outlines, showing their placement and dimensions. The type of door (e.g., single, double, sliding) and window (e.g., single, double, bay) may also be indicated.
- Furniture and Fixtures: Depending on the purpose of the plan, furniture and fixtures may be included as symbols or outlines, providing a visual representation of the intended layout and space utilization.
- Dimensions and Measurements: Accurate dimensions are critical for all components, including wall lengths, room areas, door and window sizes, and furniture placements. These measurements are typically displayed in units such as feet, inches, or meters.
- Legend and Key: A legend or key clarifies the symbols and conventions used on the floor plan, ensuring clear interpretation of the information presented.
- North Direction (Arrow): This arrow usually indicates the direction of north, providing spatial context and orientation.
- Title and Scale: Floor plans typically include a title indicating the location or purpose of the space and a scale indicating the ratio between the drawing and the actual dimensions.
Benefits of 2D Floor Plans With Measurements
Using 2D floor plans with measurements offers numerous benefits, including:
- Clear Communication: Floor plans serve as a universal language for professionals and individuals, facilitating clear communication of design intent, construction specifications, and space arrangements.
- Visual Representation: The visual nature of floor plans allows for easy comprehension of spatial relationships, dimensions, and layout, compared to textual descriptions alone.
- Effective Planning and Visualization: Floor plans enable planning and visualizing potential changes or renovations before actual implementation, minimizing errors and ensuring desired outcomes.
- Enhanced Collaboration: Floor plans facilitate collaboration among architects, interior designers, contractors, and homeowners, promoting understanding and agreement on project details.
- Cost Savings: Accurate measurements on floor plans can prevent costly mistakes during construction or renovation, ensuring efficient use of materials and resources.
- Increased Efficiency: Well-defined floor plans with measurements streamline the design, planning, and construction processes, resulting in faster project completion and reduced overall time and effort.
Overall, 2D floor plans with measurements are an indispensable tool for professionals and individuals involved in planning, designing, and constructing spaces. They provide a comprehensive visual representation of spatial relationships, dimensions, and layout, facilitating clear communication, effective planning, and efficient execution of projects.

2d Floor Plans

2d Floor Plan Design At Rs 5 Square Feet In Raigad Id 22492210473

Display Outside Wall Measurements On 2d Floor Plans Roomsketcher Help Center

2d Floor Plans

Beautiful 2d Floor Plan Ideas Engineering Discoveries Home Map Design House Building Plans Designs

Draw 2d Floor Plans In Minutes Not Hours Cedreo

2d Floor Plans

12 Examples Of Floor Plans With Dimensions

2d Floor Plans

Beautiful 2d Floor Plan Ideas To See More Read It Planimetrie Di Case Piantine Planimetria Casa
Related Posts








