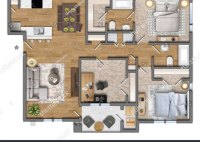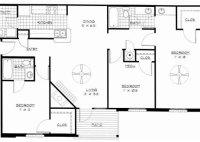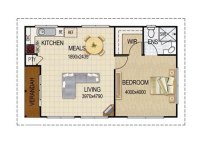What Is A Floor Plan Form
What Is A Floor Plan Form? A floor plan form, at its core, is a standardized document or template used to capture and represent the spatial arrangement of a building or a specific area within a building. It serves as a structured framework for visualizing the layout, dimensions, and key features of a space, facilitating communication and collaboration… Read More »



