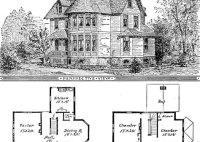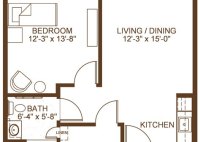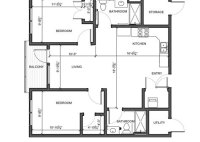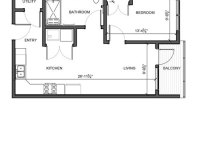Gothic Style Floor Plans
Gothic Style Floor Plans: Architecture of Grandeur and Intricacy Gothic architecture, a style that flourished in Europe during the High and Late Middle Ages, is instantly recognizable for its pointed arches, ribbed vaults, and flying buttresses. Transcending mere structural elements, Gothic design encapsulates a sense of aspiration, spirituality, and intricate detailing. While most readily associated with soaring cathedrals,… Read More »






