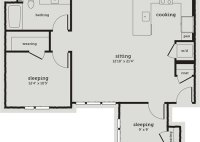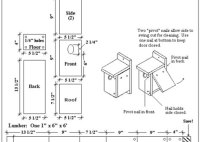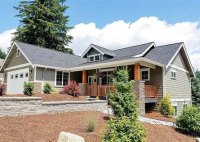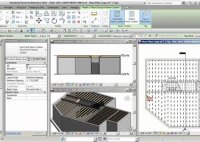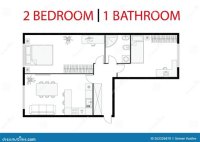Twin Two Bedroom Flat Plan With Dimensions
Twin Two Bedroom Flat Plan With Dimensions: A Comprehensive Guide The concept of “twin” two-bedroom flats, referring to two identical or near-identical flats designed side-by-side or stacked, is a popular approach in residential development. This efficient design strategy maximizes space utilization, simplifies construction, and streamlines the building process. A clear understanding of the flat plan, including detailed dimensions,… Read More »

