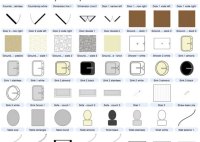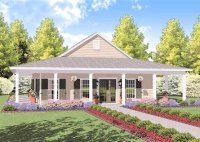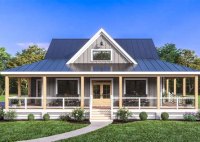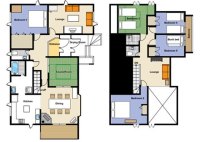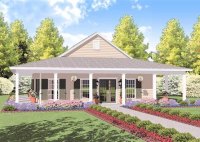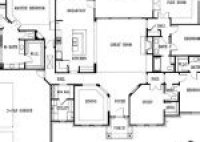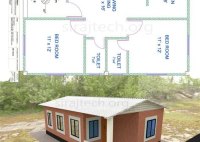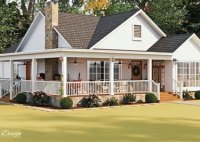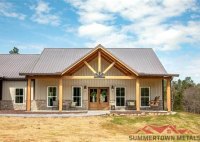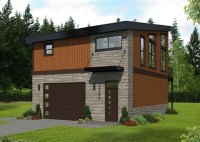Why Do Floor Plans Have Architectural Symbols
Why Do Floor Plans Have Architectural Symbols? Floor plans, at their core, are simplified graphical representations of a building’s layout, viewed from above and omitting the roof. They serve as essential communication tools within the architectural, engineering, and construction (AEC) industries. These plans aren’t just freehand sketches; they are meticulously crafted diagrams that convey precise information about a… Read More »

