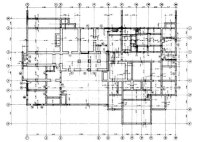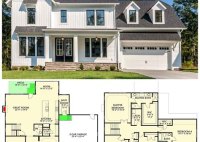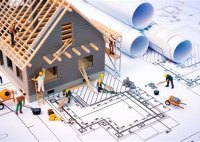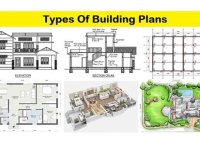What Is Floor Plan In Building Construction Terms And Definitions
What Is a Floor Plan in Building Construction Terms and Definitions? In the realm of building construction, a floor plan stands as a fundamental document, a vital visual representation of a building’s layout. It’s a scaled diagram, essentially a bird’s-eye view of a space as if a horizontal cut has been made through the building, typically about four… Read More »





