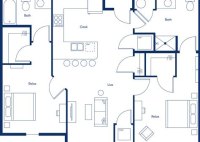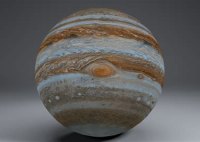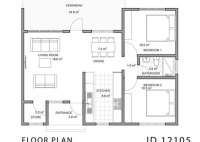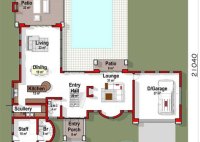How To Make A 3d Model Of Planet Saturn
How To Make A 3D Model Of Planet Saturn Creating a 3D model of Saturn can be a rewarding project, whether for educational purposes, artistic expression, or simply a fun challenge. This article outlines the process of constructing a detailed model, covering material selection, modeling techniques, texturing, and rendering considerations. The method discussed will primarily focus on digital… Read More »






