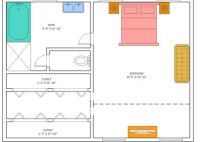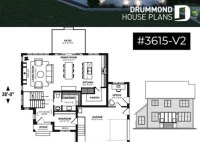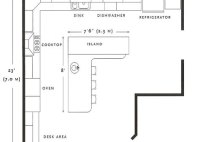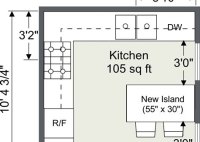How To Make A Bedroom Floor Plan
How to Create an Effective Bedroom Floor Plan A bedroom floor plan serves as the foundational blueprint for arranging furniture, optimizing space, and ensuring comfortable circulation within the sleeping quarters. A well-designed floor plan considers both the functional and aesthetic aspects of the room, leading to a more relaxing and enjoyable environment. Effective floor planning involves careful measurement,… Read More »





