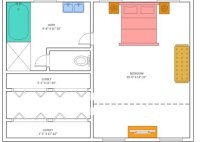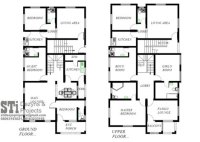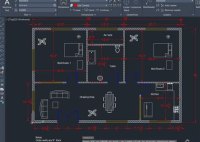How To Make A 3d Model Of Planet Mercury
How to Create a 3D Model of Planet Mercury The creation of a 3D model of Mercury, the innermost planet in our solar system, involves a combination of scientific data, digital tools, and artistic interpretation. This article will outline the necessary steps and techniques to accurately and effectively represent Mercury in three dimensions, either for educational purposes, scientific… Read More »






