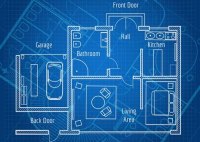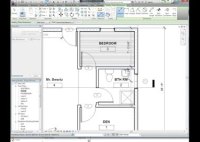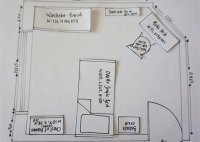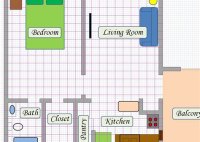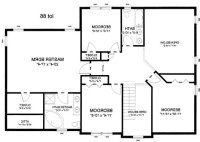Draw A Floor Plan Blueprint Of Your Home
Drawing a Floor Plan Blueprint of Your Home Creating a floor plan blueprint of a home is a fundamental step in various activities, ranging from home improvement projects and interior design planning to real estate valuation and emergency preparedness. A detailed and accurate floor plan serves as a visual representation of the layout, dimensions, and features of a… Read More »

