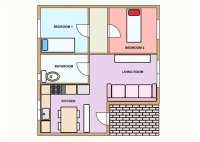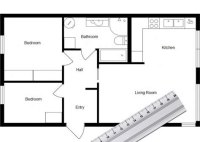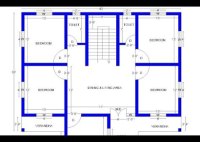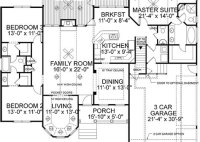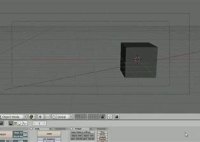How To Draw The Floor Plan Of A House
How To Draw The Floor Plan Of A House Creating a floor plan for a house is a fundamental skill for architects, interior designers, and even homeowners considering renovations. A floor plan provides a visual representation of a building’s layout, showcasing the arrangement of rooms, walls, doors, windows, and other essential features. This article outlines the process of… Read More »

