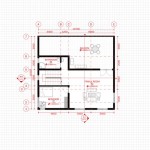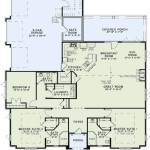200 Sq Ft Tiny House Plans: Maximizing Space and Comfort
The allure of tiny house living continues to grow, offering a minimalist lifestyle with reduced environmental impact and financial burdens. For those seeking compact living spaces, 200 square feet presents a unique challenge and opportunity. While limited in size, a well-designed 200 square foot tiny house can be incredibly functional and comfortable, maximizing space and functionality without sacrificing essential amenities.
Creating a comfortable and functional living space within such a confined area requires careful planning and clever design solutions. This article delves into the key aspects of maximizing space and comfort in 200 square foot tiny house plans, exploring practical strategies for making the most of every inch.
Maximizing Space through Multifunctional Design
The cornerstone of efficient tiny house design lies in maximizing space utilization. Employing multifunctional furniture, built-in storage solutions, and clever space-saving techniques can transform a seemingly small area into a surprisingly spacious and adaptable living environment.
Multifunctional furniture plays a crucial role in maximizing 200 square feet. A convertible sofa bed can serve as both seating and sleeping quarters, while a dining table with folding leaves can be expanded for meals and retracted to create additional floor space. A Murphy bed is a popular option, seamlessly transitioning from a wall-mounted unit to a comfortable bed when needed, maximizing floor space during the day.
Built-in storage solutions take advantage of often-overlooked vertical space. Cabinets, shelves, and drawers integrated into the walls, under stairs, or in the lofts optimize storage capacity. Consider adding a pull-out pantry or a sliding wardrobe to maximize space efficiency. Clever storage solutions, such as stackable containers, under-bed storage, and wall-mounted organizers, can make a significant difference in keeping belongings organized and accessible.
Creating a Sense of Spaciousness
While 200 square feet is small, clever design choices can create a sense of spaciousness and minimize the feeling of confinement.
Light plays a crucial role in influencing spatial perception. Maximizing natural light through large windows, skylights, and strategically placed mirrors can significantly enhance the apparent size of the space. Open floor plans that connect living areas without visual barriers contribute to a sense of expansiveness. Choosing a light color palette for walls and furniture can further amplify the perception of volume and brightness.
Prioritizing Functionality and Comfort
In a tiny house, functionality and comfort go hand in hand. Every square foot needs to serve a purpose, and each design element should contribute to a sense of well-being.
Prioritize essential amenities such as a comfortable bed, a functional kitchen, and a well-appointed bathroom. A well-designed kitchen with compact appliances, ample counter space, and clever storage solutions can accommodate cooking and meal preparation, even in a limited space. Similarly, a well-planned bathroom with space-saving fixtures, smart storage, and a comfortable shower can provide a relaxing and practical sanctuary.
Consider incorporating features that enhance comfort, such as a cozy reading nook, a small outdoor patio, or a well-designed workspace. These thoughtful additions can significantly improve the quality of life within a tiny house, creating a sense of sanctuary and individuality.

Archimple What Options Are There For A Compact Dwelling Under 200 Sq Ft In Terms Of House Plans
What Are Some Efficient Designs For A Tiny Home Quora

Tiny House Ideas And How To Steal Them For Your Home

Inspiring Small Homes

Inside A Tiny House With Pop Out Deck Alpha Home By New Frontier Homes

Tiny House Ideas And How To Steal Them For Your Home

Archimple What Options Are There For A Compact Dwelling Under 200 Sq Ft In Terms Of House Plans

20 Smart Micro House Design Ideas That Maximize Space

Inside A Tiny House With Pop Out Deck Alpha Home By New Frontier Homes

Archimple What Options Are There For A Compact Dwelling Under 200 Sq Ft In Terms Of House Plans
Related Posts








