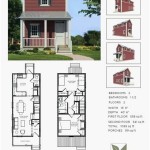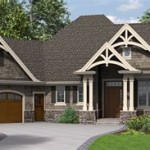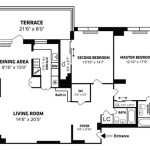Essential Aspects of 2 Bedroom Floor Plan With Dimensions
When it comes to designing a 2-bedroom floor plan, it's important to consider key aspects that will create a functional and comfortable living space. Here are some essential elements to keep in mind with their respective dimensions:
1. Master Bedroom:
The master bedroom should be a haven of relaxation and privacy. Ideal dimensions for a master bedroom range from 12' x 12' to 15' x 15'. This space should accommodate a comfortable bed, bedside tables, a dresser, and potentially a sitting area.
2. Master Bathroom:
A well-designed master bathroom is essential for convenience and luxury. Aim for dimensions of 8' x 10' to 10' x 12'. Include a shower, toilet, vanity with ample counter space, and consider adding a bathtub for relaxation.
3. Secondary Bedroom:
The secondary bedroom should provide a comfortable sleeping space for guests or family members. Recommended dimensions are 10' x 10' to 12' x 12'. This space should fit a bed, bedside table, and a dresser or desk.
4. Living Room:
The living room is the social hub of the home. For a comfortable gathering space, aim for dimensions of 14' x 18' to 18' x 22'. Ensure it can accommodate furniture such as a sofa, armchairs, a coffee table, and an entertainment unit.
5. Kitchen:
A functional kitchen is essential for meal preparation and storage. U-shaped or L-shaped kitchens with dimensions of 10' x 12' to 12' x 14' provide ample counter space and storage. Include appliances like a stove, oven, refrigerator, and dishwasher.
6. Dining Area:
The dining area should be convenient to both the kitchen and living room. Dimensions of 10' x 12' to 12' x 14' allow for a dining table and chairs to comfortably accommodate family and guests.
7. Hallway and Entryway:
Well-designed hallways and entryways provide access to different rooms and create a welcoming atmosphere. A hallway width of 3' to 4' is ideal, while an entryway should be at least 5' x 5' for shoes and coats.
8. Closets and Storage:
Adequate storage space is crucial for keeping a home organized. Plan for closets in the master and secondary bedrooms, linen closets in bathrooms, and a pantry in the kitchen. Aim for closet dimensions of at least 3' x 5' or larger.
9. Outdoor Space:
If possible, incorporate outdoor living spaces such as balconies, patios, or courtyards. These areas extend the living space and provide fresh air and natural light. Aim for dimensions of 8' x 10' or larger to comfortably accommodate seating and other amenities.
10. Additional Considerations:
Consider the overall flow of the floor plan, ensuring seamless transitions between rooms. Natural lighting is essential, so incorporate windows in all areas. Keep accessibility in mind, especially if designing for individuals with limited mobility.
By carefully considering these essential aspects, you can create a well-planned 2-bedroom floor plan with dimensions that cater to your lifestyle and provide a comfortable and functional living environment.

2 Bedroom Modular Home Floor Plans Rba Homes Bungalow Condo

Pin On Small House Plans

Two Bedroom Small House Design Shd 2024030 Pinoy Eplans Plans Floor

A Two Dimensional Drawing Showing The Ground Floor Plan Of Bedroom Scientific Diagram

Two Bedroom Small House Plan Cool Concepts Design Plans

2 Bedroom Apartment Plan Examples

Unique Small 2 Bedroom House Plans Cabin Cottage

Picture Of Simple Two Bedroom Single Floor House With 68 M² Area 2 Plans Design

12 Simple 2 Bedroom House Plans With Garages Houseplans Blog Com

95 Sq M Two Bedroom Home Design Pinoy House Plans
Related Posts








