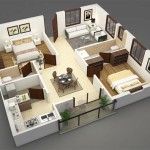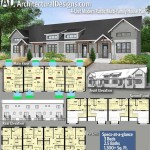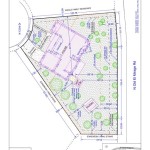Essential Aspects of 1 Bedroom Apartment Plans With Dimensions
When searching for a one-bedroom apartment, it's important to consider the layout and dimensions to ensure it meets your needs and lifestyle. Here's a guide to essential aspects of 1 bedroom apartment plans with dimensions:
Floor Plan
The floor plan provides a visual representation of the apartment's layout. It shows the arrangement of rooms, windows, doors, and other features. Pay attention to the flow between rooms and ensure there are no awkward transitions or wasted space.
Living Room Dimensions
The living room should be spacious and comfortable. Typical dimensions for a one-bedroom apartment living room range from 12' x 15' (3.66m x 4.57m) to 14' x 18' (4.27m x 5.49m). Consider the furniture you intend to place and ensure there is ample seating and storage space.
Bedroom Dimensions
The bedroom should be a peaceful and private sanctuary. Standard dimensions for a one-bedroom apartment bedroom range from 10' x 12' (3m x 3.66m) to 12' x 14' (3.66m x 4.27m). Ensure there is enough space for a bed, nightstands, and a dresser or wardrobe.
Kitchen Dimensions
The kitchen should be functional and efficient. Typical dimensions for a one-bedroom apartment kitchen range from 8' x 10' (2.44m x 3m) to 10' x 12' (3m x 3.66m). Plan the layout carefully to maximize counter space, storage, and appliance placement.
Bathroom Dimensions
The bathroom should be well-designed and provide ample space for hygiene and grooming. Standard dimensions for a one-bedroom apartment bathroom range from 5' x 8' (1.52m x 2.44m) to 6' x 9' (1.83m x 2.74m). Consider the size of the shower or bathtub, vanity, and storage options.
Closet Space
Adequate closet space is crucial for keeping your belongings organized. One-bedroom apartments typically have a closet in the bedroom and additional storage in the hallway or entryway. Pay attention to the size and type of closets to ensure they meet your storage needs.
Other Considerations
In addition to the dimensions, consider the following factors when evaluating 1 bedroom apartment plans:
- Natural light: Ample natural light makes a space feel larger and more inviting.
- Balcony or patio: An outdoor space can extend the living area and provide fresh air.
- Storage space: Look for hidden storage solutions, such as under-bed drawers or built-in shelves.
- Appliances: Confirm if appliances are included in the rental or if you need to purchase your own.
By understanding these essential aspects of 1 bedroom apartment plans with dimensions, you can find an apartment that aligns with your lifestyle and needs.

1 Bedroom Apartment Floor Plans 500 Sf Du Apartments Rates Aspen Gate Apart Small

Floor Plans The Central Apartments

Studio Floor Plans Apartment Small Layout

One Bedroom Standard Floor Plan Apartments In M Massachusetts Princeton Crossing

373 Sq Ft Studio Apartment Floor Plans Small

Studio Apartment Floor Plans Examples Key Considerations Cedreo

Free Editable Apartment Floor Plans Edrawmax

1 Bedroom Archives 550 Ultra Lofts

Studio 1 2 Bedroom Apartments In San Diego The Rey

Floor Plan One Bedroom Suite Measurements May Vary From Actual Units Plans House Two
Related Posts








